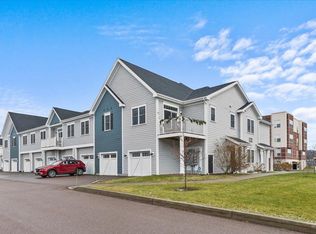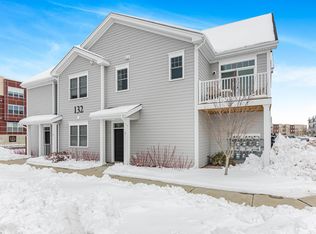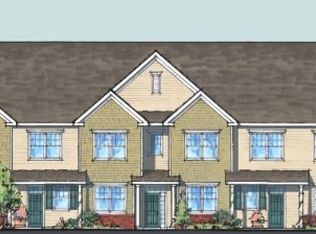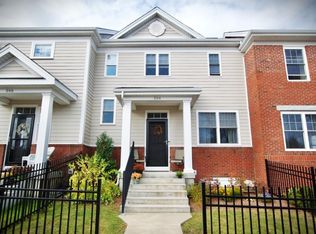Closed
Listed by:
Danelle Birong,
The Real Estate Company of Vermont, LLC 802-453-6161
Bought with: Signature Properties of Vermont
$440,000
132 Stillwater Lane #5, Williston, VT 05495
2beds
1,891sqft
Condominium
Built in 2019
-- sqft lot
$496,000 Zestimate®
$233/sqft
$3,893 Estimated rent
Home value
$496,000
$471,000 - $521,000
$3,893/mo
Zestimate® history
Loading...
Owner options
Explore your selling options
What's special
Welcome to Finney Crossing, where you are minutes to shopping, restaurants and entertainment, as well as centrally located for all Vermont activities. Built in 2019, this energy-efficient second floor condo offers 1800+ sq/ft of living space including two spacious bedrooms and two baths. Entering through the front door, there is a small area for coats and shoes and head upstairs to the main living space. This light-filled great room combines the kitchen, living, and dining areas with an open floor plan and access to the front balcony perfect for a few chairs, your herb garden, or seasonal flowers. The kitchen is graced with stainless steel appliances, granite countertops, a large island with seating, pantry, and abundant cabinetry and counter space. Down the hall, you will find a full bath, laundry and utility rooms, and a bedroom with a walk-in closet. The primary suite sits at the end allowing for privacy and is large enough for a king bed and a sitting area. The bathroom features a walk-in shower stall and granite top vanity, and beyond is the huge walk-in closet. Upgrades to this unit include a stunning kitchen backsplash, custom closet and pantry organizers. From the back of the complex, you have private access to your single car garage offering plenty of room for storage. Condo amenities include an in-ground pool, club house, tennis court, and a community garden. Be sure to view the 3D tour! Showings start on Friday, 8/4 @ 4pm.
Zillow last checked: 8 hours ago
Listing updated: September 29, 2023 at 09:33am
Listed by:
Danelle Birong,
The Real Estate Company of Vermont, LLC 802-453-6161
Bought with:
The Signature Realty Group
Signature Properties of Vermont
Source: PrimeMLS,MLS#: 4963614
Facts & features
Interior
Bedrooms & bathrooms
- Bedrooms: 2
- Bathrooms: 2
- Full bathrooms: 1
- 3/4 bathrooms: 1
Heating
- Natural Gas, Baseboard, Electric, Mini Split
Cooling
- Other, Mini Split
Appliances
- Included: Dishwasher, Dryer, Microwave, Electric Range, Refrigerator, Washer, Natural Gas Water Heater, Instant Hot Water, Owned Water Heater
- Laundry: 2nd Floor Laundry
Features
- Ceiling Fan(s), Dining Area, Kitchen Island, Kitchen/Dining, Kitchen/Living, Living/Dining, Primary BR w/ BA, Natural Light, Indoor Storage, Walk-In Closet(s), Programmable Thermostat
- Flooring: Carpet, Vinyl, Vinyl Plank
- Windows: Drapes, Window Treatments
- Has basement: No
Interior area
- Total structure area: 1,891
- Total interior livable area: 1,891 sqft
- Finished area above ground: 1,891
- Finished area below ground: 0
Property
Parking
- Total spaces: 1
- Parking features: Paved, Auto Open, Direct Entry, Assigned, Garage, On Site, On Street, Attached
- Garage spaces: 1
- Has uncovered spaces: Yes
Accessibility
- Accessibility features: Bathroom w/Step-in Shower, Bathroom w/Tub, Hard Surface Flooring, Paved Parking
Features
- Levels: Two
- Stories: 2
- Exterior features: Trash, Balcony, Garden, Tennis Court(s)
- Has private pool: Yes
- Pool features: In Ground
- Frontage length: Road frontage: 40
Lot
- Features: Condo Development, Curbing, Landscaped, Neighbor Business, Sidewalks, Street Lights, Near Shopping, Near Public Transit
Details
- Zoning description: TCZD / Res
Construction
Type & style
- Home type: Condo
- Property subtype: Condominium
Materials
- Wood Frame, Cement Exterior, Clapboard Exterior
- Foundation: Concrete, Concrete Slab
- Roof: Asphalt Shingle
Condition
- New construction: No
- Year built: 2019
Utilities & green energy
- Electric: 100 Amp Service, Circuit Breakers
- Sewer: Public Sewer
- Utilities for property: Cable Available
Community & neighborhood
Security
- Security features: Carbon Monoxide Detector(s), Smoke Detector(s)
Location
- Region: Williston
- Subdivision: Finney Crossing
HOA & financial
Other financial information
- Additional fee information: Fee: $368
Other
Other facts
- Road surface type: Paved
Price history
| Date | Event | Price |
|---|---|---|
| 5/29/2025 | Listing removed | $3,400$2/sqft |
Source: Zillow Rentals | ||
| 5/8/2025 | Listed for rent | $3,400$2/sqft |
Source: Zillow Rentals | ||
| 9/29/2023 | Sold | $440,000+1.1%$233/sqft |
Source: | ||
| 8/1/2023 | Listed for sale | $435,000+29.9%$230/sqft |
Source: | ||
| 9/11/2020 | Sold | $335,000-1.5%$177/sqft |
Source: | ||
Public tax history
Tax history is unavailable.
Neighborhood: 05495
Nearby schools
GreatSchools rating
- 7/10Williston SchoolsGrades: PK-8Distance: 1.7 mi
- 10/10Champlain Valley Uhsd #15Grades: 9-12Distance: 7.4 mi
Schools provided by the listing agent
- Elementary: Williston Central School
- Middle: Williston Central School
- High: Champlain Valley UHSD #15
- District: Champlain Valley UHSD 15
Source: PrimeMLS. This data may not be complete. We recommend contacting the local school district to confirm school assignments for this home.

Get pre-qualified for a loan
At Zillow Home Loans, we can pre-qualify you in as little as 5 minutes with no impact to your credit score.An equal housing lender. NMLS #10287.



