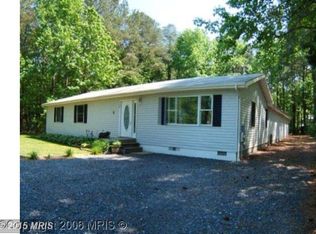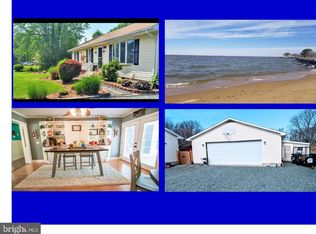Sold for $440,000
$440,000
132 Talbot Rd, Stevensville, MD 21666
3beds
1,441sqft
Single Family Residence
Built in 1977
0.46 Acres Lot
$441,300 Zestimate®
$305/sqft
$2,571 Estimated rent
Home value
$441,300
$419,000 - $463,000
$2,571/mo
Zestimate® history
Loading...
Owner options
Explore your selling options
What's special
When life on Kent Island looks this good, it’s hard not to fall in love. Welcome to 132 Talbot Road in Kent Island Estates. This beautifully updated one-story home features 3 bedrooms, 2 full bathrooms, an attached garage, and a spacious detached garage/workshop—all situated on a beautifully flat lot with inviting outdoor living spaces. Step inside to find a bright, open floor plan that flows seamlessly from the living area—with a new electric fireplace and tiled surround—to the dining space and kitchen. The kitchen features granite countertops, stainless steel LG appliances, and a window over the sink that fills the room with natural light, framing a view of the backyard. Down the hall are three comfortable bedrooms, including a primary suite with two large closets, an ensuite bath with a standing shower, and a versatile den area that opens through sliding glass doors to the rear deck. A second full bath, featuring a large vanity and a tub/shower, serves the additional bedrooms. Outside is designed for relaxation and entertainment—a large wooden deck leads to a fenced yard complete with a fire pit, gazebo, and a new 12×10 shed. The property’s standout feature is the newly built 20×30 detached garage/workshop, which features its own HVAC system, along with a gravel driveway that provides ample parking. This home has undergone extensive updates from top to bottom. Improvements include new Brazilian Cherry EVP flooring, HVAC systems and ductwork, a ductless unit in the rear garage, new LG appliances, updated interior and storm doors, and expanded primary closets. The crawl space has been fully encapsulated with added drains and pumps, and a new Rheem tankless water heater, well pump and tank, and water-treatment system have all been installed. And that’s just the beginning—see the disclosures for the complete list of updates and improvements! Located in the desirable Kent Island Estates, just minutes from community parks, paths, and a boat launch, this home offers the perfect blend of comfort, convenience, and a coastal lifestyle. Please note there are three community associations in the area: Kent Island Estates Community Association (KIECA, a voluntary association), The Beach Recreation Association (a voluntary association), and the KIE Road Maintenance and Construction Association, with mandatory dues of $10/lot/year.
Zillow last checked: 8 hours ago
Listing updated: November 18, 2025 at 04:44pm
Listed by:
Emily Turner 443-845-6611,
Compass,
Co-Listing Team: The Baldwin & Griffin Group Of Compass, Co-Listing Agent: James M. Baldwin 443-255-2502,
Compass
Bought with:
Greg Koch, 593661
Taylor Properties
Source: Bright MLS,MLS#: MDQA2015146
Facts & features
Interior
Bedrooms & bathrooms
- Bedrooms: 3
- Bathrooms: 2
- Full bathrooms: 2
- Main level bathrooms: 2
- Main level bedrooms: 3
Basement
- Area: 0
Heating
- Heat Pump, Electric
Cooling
- Central Air, Electric
Appliances
- Included: Microwave, Dishwasher, Dryer, Oven/Range - Electric, Refrigerator, Stainless Steel Appliance(s), Washer, Washer/Dryer Stacked, Tankless Water Heater
Features
- Ceiling Fan(s), Combination Dining/Living, Entry Level Bedroom, Open Floorplan, Primary Bath(s)
- Doors: Sliding Glass, Storm Door(s)
- Has basement: No
- Number of fireplaces: 1
Interior area
- Total structure area: 1,441
- Total interior livable area: 1,441 sqft
- Finished area above ground: 1,441
- Finished area below ground: 0
Property
Parking
- Total spaces: 6
- Parking features: Garage Faces Front, Garage Faces Side, Garage Door Opener, Storage, Gravel, Driveway, Attached, Detached
- Attached garage spaces: 2
- Uncovered spaces: 4
Accessibility
- Accessibility features: None
Features
- Levels: One
- Stories: 1
- Patio & porch: Deck, Patio
- Pool features: None
- Fencing: Back Yard
Lot
- Size: 0.46 Acres
- Features: Front Yard, Rear Yard
Details
- Additional structures: Above Grade, Below Grade, Outbuilding
- Parcel number: 1804038622
- Zoning: NC-20
- Special conditions: Standard
Construction
Type & style
- Home type: SingleFamily
- Architectural style: Ranch/Rambler
- Property subtype: Single Family Residence
Materials
- Frame
- Foundation: Crawl Space
- Roof: Shingle
Condition
- New construction: No
- Year built: 1977
Utilities & green energy
- Sewer: Public Sewer
- Water: Well, Filter, Private
Community & neighborhood
Location
- Region: Stevensville
- Subdivision: Kent Island Estates
HOA & financial
HOA
- Has HOA: Yes
- HOA fee: $10 annually
- Association name: KIE ROAD CONSTRUCTION AND MAINTENANCE ASSOCIATION
Other
Other facts
- Listing agreement: Exclusive Agency
- Ownership: Fee Simple
Price history
| Date | Event | Price |
|---|---|---|
| 11/18/2025 | Sold | $440,000$305/sqft |
Source: | ||
| 11/11/2025 | Pending sale | $440,000$305/sqft |
Source: | ||
| 10/13/2025 | Listing removed | $440,000$305/sqft |
Source: | ||
| 10/9/2025 | Listed for sale | $440,000+39.7%$305/sqft |
Source: | ||
| 10/16/2020 | Sold | $315,000$219/sqft |
Source: Public Record Report a problem | ||
Public tax history
| Year | Property taxes | Tax assessment |
|---|---|---|
| 2025 | $3,298 +7.9% | $350,100 +7.9% |
| 2024 | $3,057 +8.6% | $324,500 +8.6% |
| 2023 | $2,816 +2.9% | $298,900 |
Find assessor info on the county website
Neighborhood: Romancoke
Nearby schools
GreatSchools rating
- 9/10Matapeake Elementary SchoolGrades: PK-5Distance: 4.9 mi
- 7/10Matapeake Middle SchoolGrades: 6-8Distance: 4.8 mi
- 5/10Kent Island High SchoolGrades: 9-12Distance: 7.1 mi
Schools provided by the listing agent
- District: Queen Anne's County Public Schools
Source: Bright MLS. This data may not be complete. We recommend contacting the local school district to confirm school assignments for this home.

Get pre-qualified for a loan
At Zillow Home Loans, we can pre-qualify you in as little as 5 minutes with no impact to your credit score.An equal housing lender. NMLS #10287.

