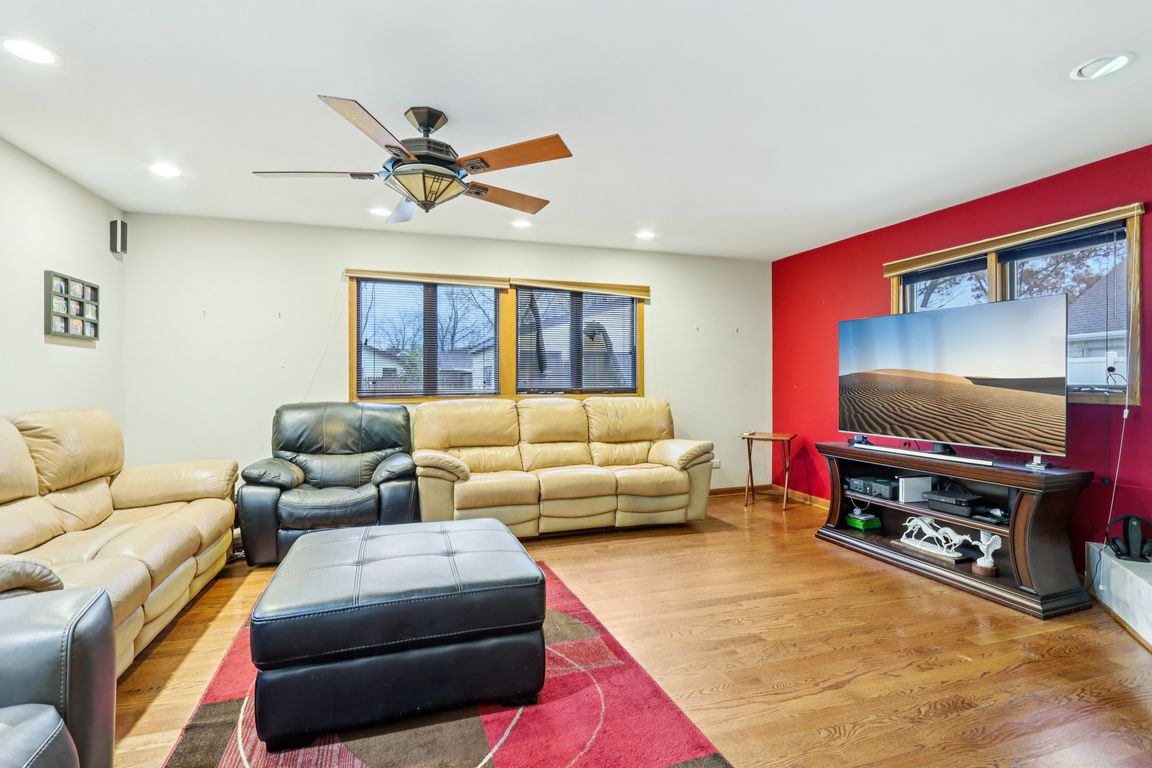
New
$530,000
4beds
3,200sqft
132 Tanglewood Dr, Elk Grove Village, IL 60007
4beds
3,200sqft
Single family residence
Built in 1958
8,799 sqft
2 Garage spaces
$166 price/sqft
What's special
Manageable yard sizeBright and spacious spaceAmple closet space
Welcome to your next home! This well-maintained 4-bedroom, 3.1-bath home offers comfort, space, and potential! Step inside to find a bright and spacious space, with a home office-ideal for remote work or study. The spacious kitchen and family areas make entertaining a breeze, while the primary suite features a private bath ...
- 1 day |
- 335 |
- 6 |
Likely to sell faster than
Source: MRED as distributed by MLS GRID,MLS#: 12506510
Travel times
Family Room
Kitchen
Primary Bedroom
Zillow last checked: 8 hours ago
Listing updated: 22 hours ago
Listing courtesy of:
Kim Alden 847-254-5757,
Compass,
Marissa Packo,
Compass
Source: MRED as distributed by MLS GRID,MLS#: 12506510
Facts & features
Interior
Bedrooms & bathrooms
- Bedrooms: 4
- Bathrooms: 4
- Full bathrooms: 3
- 1/2 bathrooms: 1
Rooms
- Room types: Office
Primary bedroom
- Features: Bathroom (Full)
- Level: Second
- Area: 300 Square Feet
- Dimensions: 15X20
Bedroom 2
- Level: Second
- Area: 132 Square Feet
- Dimensions: 12X11
Bedroom 3
- Level: Second
- Area: 120 Square Feet
- Dimensions: 12X10
Bedroom 4
- Level: Second
- Area: 110 Square Feet
- Dimensions: 11X10
Dining room
- Features: Flooring (Carpet)
- Level: Main
- Area: 110 Square Feet
- Dimensions: 11X10
Family room
- Features: Flooring (Hardwood)
- Level: Main
- Area: 252 Square Feet
- Dimensions: 18X14
Kitchen
- Features: Flooring (Hardwood)
- Level: Main
- Area: 255 Square Feet
- Dimensions: 17X15
Laundry
- Level: Main
- Area: 42 Square Feet
- Dimensions: 6X7
Living room
- Features: Flooring (Carpet)
- Level: Main
- Area: 434 Square Feet
- Dimensions: 31X14
Office
- Level: Main
- Area: 99 Square Feet
- Dimensions: 9X11
Heating
- Natural Gas, Forced Air
Cooling
- Central Air
Appliances
- Laundry: In Unit
Features
- Windows: Blinds
- Basement: Crawl Space
Interior area
- Total structure area: 0
- Total interior livable area: 3,200 sqft
Video & virtual tour
Property
Parking
- Total spaces: 2
- Parking features: Garage Owned, Detached, Garage
- Garage spaces: 2
Accessibility
- Accessibility features: No Disability Access
Features
- Stories: 2
Lot
- Size: 8,799.12 Square Feet
- Dimensions: 134.8 X 18.9 X 43.9 X 123.4 X 70.4
Details
- Parcel number: 08282070250000
- Special conditions: None
Construction
Type & style
- Home type: SingleFamily
- Property subtype: Single Family Residence
Materials
- Vinyl Siding, Brick
- Roof: Asphalt
Condition
- New construction: No
- Year built: 1958
Utilities & green energy
- Sewer: Public Sewer
- Water: Public
Community & HOA
HOA
- Services included: None
Location
- Region: Elk Grove Village
Financial & listing details
- Price per square foot: $166/sqft
- Tax assessed value: $359,990
- Annual tax amount: $8,300
- Date on market: 11/21/2025
- Ownership: Fee Simple