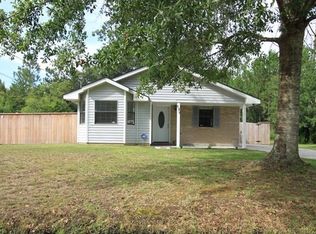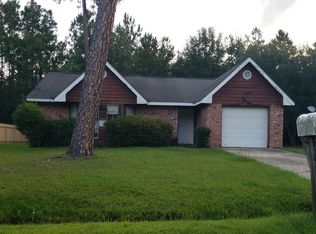Closed
Price Unknown
132 Timber Ridge Dr, Slidell, LA 70460
3beds
1,174sqft
Single Family Residence
Built in 1987
10,018.8 Square Feet Lot
$194,800 Zestimate®
$--/sqft
$1,434 Estimated rent
Home value
$194,800
$181,000 - $208,000
$1,434/mo
Zestimate® history
Loading...
Owner options
Explore your selling options
What's special
Explore unparalleled luxury in this recently renovated home! Marvel at the upgrades, including a new fortified roof, new energy-efficient windows, new electrical panel, and new HVAC. No detail has been overlooked, with fancy fixtures and vinyl flooring providing modern elegance. The Kitchen is a masterpiece with new stainless steel appliances, new cabinets, and new granite counters. The spacious primary bedroom ensures comfort, while updated bathrooms feature new tubs, toilets, wall tile, and water lines. Don't let this opportunity slip away to own a truly remarkable home at an affordable price.
Zillow last checked: 8 hours ago
Listing updated: June 21, 2024 at 10:11am
Listed by:
Jeffery Puckett 985-707-4145,
Compass Slidell (LATT14),
Maribel Morgan 985-788-5528,
Compass Slidell (LATT14)
Bought with:
Renee LeBeau
Wayne Songy & Associates
Source: GSREIN,MLS#: 2426408
Facts & features
Interior
Bedrooms & bathrooms
- Bedrooms: 3
- Bathrooms: 2
- Full bathrooms: 2
Primary bedroom
- Description: Flooring: Vinyl
- Level: Lower
- Dimensions: 14.6000 x 12.9000
Bedroom
- Description: Flooring: Vinyl
- Level: Lower
- Dimensions: 10.2000 x 11.0000
Bedroom
- Description: Flooring: Vinyl
- Level: Lower
- Dimensions: 10.2000 x 8.9000
Kitchen
- Description: Flooring: Vinyl
- Level: Lower
- Dimensions: 15.6000 x 8.0000
Living room
- Description: Flooring: Vinyl
- Level: Lower
- Dimensions: 20.4000 x 14.4000
Heating
- Central
Cooling
- Window Unit(s)
Appliances
- Included: Dishwasher, Microwave, Oven, Range
Features
- Cathedral Ceiling(s), Granite Counters, Pantry, Stainless Steel Appliances
- Has fireplace: Yes
- Fireplace features: Wood Burning
Interior area
- Total structure area: 1,200
- Total interior livable area: 1,174 sqft
Property
Parking
- Parking features: Driveway
Features
- Levels: One
- Stories: 1
- Patio & porch: None, Porch
- Exterior features: Porch
- Pool features: None
Lot
- Size: 10,018 sqft
- Dimensions: 72 x 125
- Features: Outside City Limits, Rectangular Lot
Details
- Parcel number: 110001
- Special conditions: None
Construction
Type & style
- Home type: SingleFamily
- Architectural style: Ranch
- Property subtype: Single Family Residence
Materials
- Foundation: Slab
- Roof: Shingle
Condition
- Excellent,Repairs Cosmetic,Resale
- New construction: No
- Year built: 1987
Utilities & green energy
- Sewer: Public Sewer
- Water: Public
Green energy
- Energy efficient items: Windows
Community & neighborhood
Location
- Region: Slidell
- Subdivision: Timber Ridge
Price history
| Date | Event | Price |
|---|---|---|
| 6/21/2024 | Sold | -- |
Source: | ||
| 5/14/2024 | Pending sale | $200,000$170/sqft |
Source: Latter and Blum #2426408 Report a problem | ||
| 5/13/2024 | Contingent | $200,000$170/sqft |
Source: | ||
| 5/7/2024 | Price change | $200,000-4.8%$170/sqft |
Source: | ||
| 3/5/2024 | Price change | $210,000-2.3%$179/sqft |
Source: | ||
Public tax history
| Year | Property taxes | Tax assessment |
|---|---|---|
| 2024 | $1,296 +3224.2% | $9,614 +30.4% |
| 2023 | $39 | $7,375 |
| 2022 | $39 | $7,375 |
Find assessor info on the county website
Neighborhood: 70460
Nearby schools
GreatSchools rating
- 8/10Henry Mayfield Elementary SchoolGrades: PK-6Distance: 2.2 mi
- 4/10Slidell Junior High SchoolGrades: 7-8Distance: 3.7 mi
- 5/10Slidell High SchoolGrades: 9-12Distance: 4 mi

