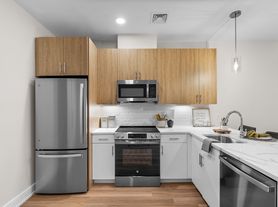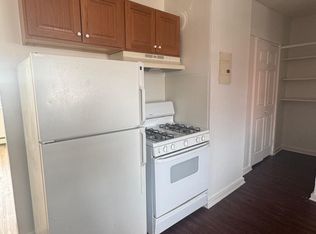Beautifully Remodeled Furnished 3 Bedroom- 2 Bath in Fairfield, CT - Flexible Lease Terms. Welcome to this beautifully remodeled ranch-style home, thoughtfully furnished for ease and convenience. Perfectly situated in one of Fairfield's most desirable neighborhoods, this inviting residence offers flexible rental terms-ideal for those seeking comfort, quality, and convenience. Featuring three spacious bedrooms and two full bathrooms, this home has been completely updated with modern finishes and stylish details throughout. Enjoy a bright, open layout with a seamless flow from the living area to a screened-in back deck, perfect for morning coffee or evening relaxation overlooking the private yard. The property includes a large driveway with ample parking, and its prime location offers easy access to major commuting routes including the Merritt Parkway, as well as nearby parks, walking trails, hiking paths, top-rated dining, and all that Fairfield has to offer. Whether you're relocating, in transition, or simply seeking a turnkey rental in a fantastic area, this furnished and fully remodeled home delivers comfort, flexibility, and a welcoming sense of home.
House for rent
$6,500/mo
Fees may apply
132 Toll House Ln, Fairfield, CT 06825
3beds
1,008sqft
Price may not include required fees and charges.
Singlefamily
Available now
Other
In unit laundry
Other
What's special
Screened-in back deckLarge drivewayRemodeled ranch-style homeModern finishesStylish detailsBright open layoutPrivate yard
- 10 days |
- -- |
- -- |
Travel times
Looking to buy when your lease ends?
Consider a first-time homebuyer savings account designed to grow your down payment with up to a 6% match & a competitive APY.
Facts & features
Interior
Bedrooms & bathrooms
- Bedrooms: 3
- Bathrooms: 2
- Full bathrooms: 2
Heating
- Other
Cooling
- Other
Appliances
- Included: Dishwasher, Dryer, Freezer, Refrigerator, Washer
- Laundry: In Unit
Features
- Has basement: Yes
Interior area
- Total interior livable area: 1,008 sqft
Property
Parking
- Details: Contact manager
Details
- Parcel number: FAIRM14B89
Construction
Type & style
- Home type: SingleFamily
- Property subtype: SingleFamily
Condition
- Year built: 1959
Community & HOA
Location
- Region: Fairfield
Financial & listing details
- Lease term: Contact For Details
Price history
| Date | Event | Price |
|---|---|---|
| 11/12/2025 | Listed for rent | $6,500$6/sqft |
Source: Zillow Rentals | ||
| 9/30/2025 | Sold | $480,000-3.8%$476/sqft |
Source: | ||
| 9/12/2025 | Listed for sale | $499,000$495/sqft |
Source: | ||
| 8/21/2025 | Pending sale | $499,000$495/sqft |
Source: | ||
| 8/21/2025 | Price change | $499,000-5%$495/sqft |
Source: | ||

