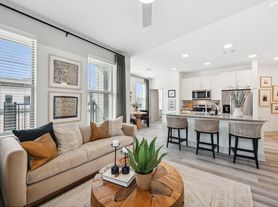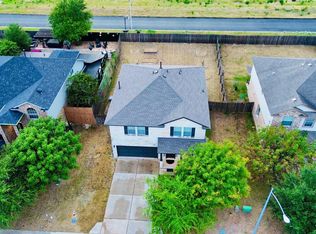~ MOVE-IN SPECIAL 1/2 off the first full month's rent with an 18-month signed lease ~
Be the first to live in this beautiful home! This home has a great open layout. The kitchen and living space is open and great for entertaining. The primary bedroom is separated from the secondary bedrooms for privacy. The raised ceilings give extra light to the home and make it feel large and spacious. The kitchen has added counter space and lots of storage. The primary bathroom has a super shower with lots of room and a large vanity for making getting ready a breeze. The closet is large, keeping your items organized. The backyard has a nice-sized covered patio for outdoor entertaining, and the yard is nicely sized for your pets or for entertaining friends and family. The home is located near lots of shopping and dining, and less than 30 minutes away from Austin and the new Tesla plant being built. Pet friendly! Don't wait to apply!
All HRG residents are enrolled in the Resident Benefits Package (RBP) for $30 a month with includes HVAC air filter delivery (for applicable properties), credit building to help boost your credit score with timely rent payments, $1M Identity Protection, utility concierge service making utility connection a breeze during n your move-in, our best-in-class resident rewards program, and much more! More details upon application and on our website. Pet Friendly!
House for rent
$1,950/mo
132 Trailside Ln, Bastrop, TX 78602
3beds
1,539sqft
Price may not include required fees and charges.
Single family residence
Available now
Cats, dogs OK
Air conditioner
Hookups laundry
Garage parking
-- Heating
What's special
Nice-sized covered patioRaised ceilingsAdded counter spaceLots of storageGreat open layoutLarge vanitySuper shower
- 19 days |
- -- |
- -- |
Travel times
Looking to buy when your lease ends?
Consider a first-time homebuyer savings account designed to grow your down payment with up to a 6% match & 3.83% APY.
Facts & features
Interior
Bedrooms & bathrooms
- Bedrooms: 3
- Bathrooms: 2
- Full bathrooms: 2
Cooling
- Air Conditioner
Appliances
- Included: Dishwasher, Disposal, Microwave, Range, WD Hookup
- Laundry: Hookups
Features
- Individual Climate Control, WD Hookup, Walk-In Closet(s)
- Flooring: Carpet, Tile
- Windows: Window Coverings
Interior area
- Total interior livable area: 1,539 sqft
Property
Parking
- Parking features: Garage
- Has garage: Yes
- Details: Contact manager
Features
- Patio & porch: Patio
- Exterior features: , Courtyard, Kitchen island, Mirrors, Pet friendly
Details
- Parcel number: R8712685
Construction
Type & style
- Home type: SingleFamily
- Property subtype: Single Family Residence
Condition
- Year built: 2020
Utilities & green energy
- Utilities for property: Cable Available
Community & HOA
Community
- Security: Gated Community
Location
- Region: Bastrop
Financial & listing details
- Lease term: Application Requirements: Everyone 18 and older must fill out an application and will be included on the lease. Applicants combined GROSS monthly income must be 3x monthly rent and income must be verifiable (check stubs, bank statements, or offer letter). Rental history must be in good standing-no recent past evictions or broken leases. Once approved applicant has 48 hours to give security deposit (money order or cashier's check) Security deposits are NON-REFUNDABLE if an accepted tenant cancels or does not take possession of the property, pet fee $350 min (pets must be approved), $65 application fee per adult (18 years and older). All security deposits and first month rent are to be in the form of certified funds (money order or cashier's check) made out to Hecht Real Estate. A one time $99 admin fee will be charged to the accepted file and collected with the first months rent.
Price history
| Date | Event | Price |
|---|---|---|
| 9/8/2025 | Listed for rent | $1,950$1/sqft |
Source: Zillow Rentals | ||
| 8/28/2025 | Listing removed | $1,950$1/sqft |
Source: Zillow Rentals | ||
| 8/19/2025 | Listed for rent | $1,950$1/sqft |
Source: Zillow Rentals | ||
| 4/7/2021 | Sold | -- |
Source: Agent Provided | ||
| 1/27/2021 | Pending sale | $261,476$170/sqft |
Source: Brohn Homes #8301548 | ||

