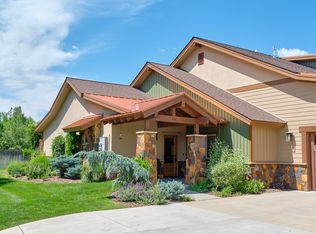Sold inner office
$1,018,000
132 Trimble Crossing Drive, Durango, CO 81301
3beds
2,231sqft
Townhouse
Built in 2008
5,227.2 Square Feet Lot
$1,055,500 Zestimate®
$456/sqft
$3,184 Estimated rent
Home value
$1,055,500
$939,000 - $1.18M
$3,184/mo
Zestimate® history
Loading...
Owner options
Explore your selling options
What's special
Enjoy SINGLE STORY living in the heart of Durango's stunning Animas Valley. Views of beautiful Missionary Ridge and the red rock mountains abound. Quality construction and high-end finishes are evident throughout this solid luxury townhome. The functional flowing floor plan is exceptional for both entertaining and comfortable daily living. The home features 3 bedrooms, each with their own en-suite full bathroom plus a guest bath. The well appointed kitchen is perfect for cooking and hosting. It features bar seating, a large kitchen island, granite slab countertops, a glass and stone backsplash, under cabinet lighting, stainless steel appliances including a 5-burner gas cooktop with stainless hood, double ovens, a coffee bar, a walk-in pantry and a roomy prep island with sink. Adjacent to the kitchen is an additional dining area as well as a large wet bar with gallery wall behind it. The bar is illuminated by two beautiful hammered copper hanging lights and features storage cabinets, granite counter and a beverage/wine refrigerator. The floor to ceiling stone fireplace is a grounding focal point of the spacious great room and can be viewed from all the main living spaces. Retreat to the oversized primary bedroom and enjoy a large jetted tub, double vanity, linen closet, glass-enclosed shower with seating, toilet closet and a large walk-in closet. Additional amenities of this home include: a natural stone exterior, hardwood flooring, water softening system, reverse osmosis drinking water system, custom closet cabinetry throughout, Hunter Douglas shades, low-E windows, central air-conditioning, 3 large solar tubes to enhance the abundant natural light, smart thermostats and an oversized 2 car garage. The covered rear patio has a gas connection for your BBQ grill and is surrounded by lush landscape providing an intimate oasis for outdoor living/dining. Located in the coveted Trimble Crossing neighborhood you'll have access to the neighborhoods extensively landscaped common spaces with expansive grassy areas, multiple serene ponds with waterfalls, trees, flowers and neighbor social gatherings. The location is truly fantastic. Most of what makes Durango great are just minutes away. Historic down-town Durango (10min) Purgatory Ski Resort (15min) hot springs, Animas River, golf & restaurant, shopping (2/4 min). This home makes an ideal easy living primary residence or lock and leave. The HOA takes care of most things including the majority of the exterior TH maintenance, all the landscape and snow removal from walk-ways, driveways, and roads. See Trimble Crossing HOA website for the extensive list. Homes in this area don't stay on the market long!
Zillow last checked: 8 hours ago
Listing updated: October 30, 2024 at 11:26am
Listed by:
Tina Bonecutter 970-764-7276,
Keller Williams Realty Southwest Associates, LLC
Bought with:
Vince Tovar
Keller Williams Realty Southwest Associates, LLC
Source: CREN,MLS#: 818305
Facts & features
Interior
Bedrooms & bathrooms
- Bedrooms: 3
- Bathrooms: 4
- Full bathrooms: 3
- 1/2 bathrooms: 1
Primary bedroom
- Level: Main
- Area: 182
- Dimensions: 13 x 14
Bedroom 2
- Area: 143
- Dimensions: 11 x 13
Bedroom 3
- Area: 130
- Dimensions: 10 x 13
Dining room
- Features: Kitchen Island, Kitchen/Dining, Living Room Dining
Kitchen
- Area: 210
- Dimensions: 14 x 15
Living room
- Area: 504
- Dimensions: 21 x 24
Cooling
- Refrigerated Air, Central Air, Ceiling Fan(s)
Appliances
- Included: Range Top, Refrigerator, Dishwasher, Washer, Dryer, Disposal, Microwave, Double Oven, Exhaust Fan, Water Purifier, Oven-Wall
- Laundry: W/D Hookup
Features
- Wired/Cable TV, Ceiling Fan(s), Wet Bar, Granite Counters, Pantry, Walk-In Closet(s)
- Flooring: Carpet-Partial, Hardwood, Tile
- Windows: Window Coverings, Low Emissivity Windows
- Has fireplace: Yes
- Fireplace features: Gas Log, Living Room
Interior area
- Total structure area: 2,231
- Total interior livable area: 2,231 sqft
- Finished area above ground: 2,231
Property
Parking
- Total spaces: 2
- Parking features: Attached Garage, Garage Door Opener
- Attached garage spaces: 2
Features
- Levels: One
- Stories: 1
- Patio & porch: Patio, Covered Porch
- Exterior features: Landscaping
- Has spa: Yes
- Spa features: Bath
- Has view: Yes
- View description: Mountain(s)
Lot
- Size: 5,227 sqft
- Features: Adj to Greenbelt, Near Golf Course, Adj to Open Space
Details
- Parcel number: 559715208074
- Zoning description: Residential Single Family
Construction
Type & style
- Home type: Townhouse
- Property subtype: Townhouse
Materials
- Wood Frame, Stone, Stucco, Wood Siding
- Foundation: Slab
- Roof: Metal,Composition
Condition
- New construction: No
- Year built: 2008
Utilities & green energy
- Sewer: Public Sewer
- Water: Central Water
- Utilities for property: Electricity Connected, Natural Gas Connected, Cable Connected, Internet
Community & neighborhood
Location
- Region: Durango
- Subdivision: Trimble Cross
HOA & financial
HOA
- Has HOA: Yes
- Association name: Trimble Crossing HOA
Other
Other facts
- Road surface type: Paved
Price history
| Date | Event | Price |
|---|---|---|
| 10/30/2024 | Sold | $1,018,000$456/sqft |
Source: | ||
| 9/30/2024 | Contingent | $1,018,000$456/sqft |
Source: | ||
| 9/27/2024 | Listed for sale | $1,018,000+68.3%$456/sqft |
Source: | ||
| 7/15/2020 | Sold | $605,000$271/sqft |
Source: | ||
Public tax history
Tax history is unavailable.
Neighborhood: 81301
Nearby schools
GreatSchools rating
- 7/10Animas Valley Elementary SchoolGrades: PK-5Distance: 0.9 mi
- 6/10Miller Middle SchoolGrades: 6-8Distance: 6.9 mi
- 9/10Durango High SchoolGrades: 9-12Distance: 7.2 mi
Schools provided by the listing agent
- Elementary: Animas Valley K-5
- Middle: Miller 6-8
- High: Durango 9-12
Source: CREN. This data may not be complete. We recommend contacting the local school district to confirm school assignments for this home.

Get pre-qualified for a loan
At Zillow Home Loans, we can pre-qualify you in as little as 5 minutes with no impact to your credit score.An equal housing lender. NMLS #10287.
