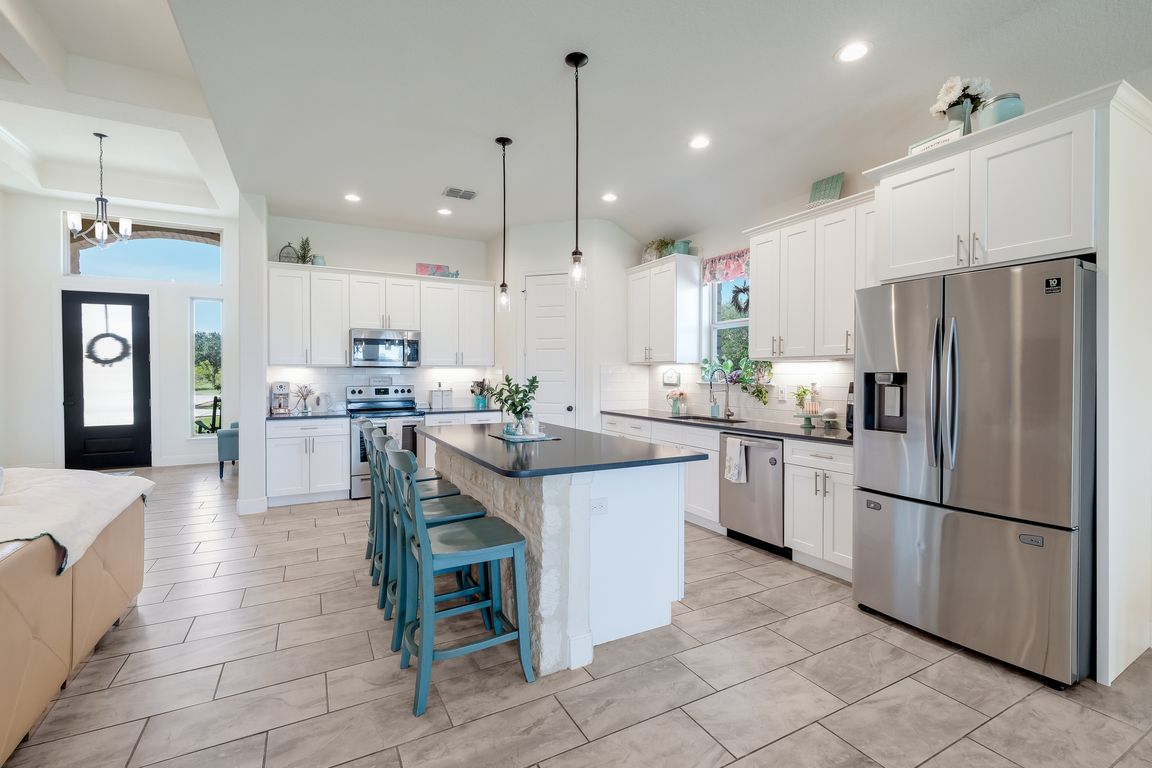
For salePrice cut: $15K (10/3)
$474,900
4beds
2,335sqft
132 West Short Meadow Drive, Lytle, TX 78052
4beds
2,335sqft
Single family residence
Built in 2021
0.75 Acres
2 Garage spaces
$203 price/sqft
$220 annually HOA fee
What's special
Vaulted ceilingsMature fruit treesKitchen islandFire pit
Come see this charming, upgraded single-family home located just off the 35 Fwy; enjoy country living with all the nearby benefits of the city! The open and flexible floor plan features 4 bedrooms, and 3 full baths with a large open concept living area, kitchen island, plus ample counter space and ...
- 103 days |
- 519 |
- 26 |
Source: LERA MLS,MLS#: 1879193
Travel times
Living Room
Kitchen
Primary Bedroom
Zillow last checked: 7 hours ago
Listing updated: October 03, 2025 at 03:07pm
Listed by:
Lisa Winbolt TREC #790656 (951) 529-2328,
Levi Rodgers Real Estate Group
Source: LERA MLS,MLS#: 1879193
Facts & features
Interior
Bedrooms & bathrooms
- Bedrooms: 4
- Bathrooms: 3
- Full bathrooms: 3
Primary bedroom
- Features: Walk-In Closet(s), Ceiling Fan(s), Full Bath
- Area: 225
- Dimensions: 15 x 15
Bedroom 2
- Area: 143
- Dimensions: 13 x 11
Bedroom 3
- Area: 169
- Dimensions: 13 x 13
Bedroom 4
- Area: 132
- Dimensions: 12 x 11
Primary bathroom
- Features: Tub/Shower Separate, Double Vanity
- Area: 225
- Dimensions: 15 x 15
Dining room
- Area: 322
- Dimensions: 14 x 23
Kitchen
- Area: 169
- Dimensions: 13 x 13
Living room
- Area: 437
- Dimensions: 19 x 23
Heating
- Central, Electric
Cooling
- Ceiling Fan(s), Central Air
Appliances
- Included: Cooktop, Built-In Oven, Microwave, Range, Refrigerator, Disposal, Dishwasher, Water Softener Owned, Electric Water Heater, Plumb for Water Softener, Electric Cooktop
- Laundry: Washer Hookup, Dryer Connection
Features
- One Living Area, Liv/Din Combo, Separate Dining Room, Kitchen Island, Pantry, Media Room, Shop, Utility Room Inside, 1st Floor Lvl/No Steps, High Ceilings, Open Floorplan, All Bedrooms Downstairs, Master Downstairs, Ceiling Fan(s), Programmable Thermostat
- Flooring: Ceramic Tile
- Windows: Double Pane Windows
- Has basement: No
- Attic: Access Only,Partially Floored
- Has fireplace: No
- Fireplace features: Not Applicable
Interior area
- Total interior livable area: 2,335 sqft
Video & virtual tour
Property
Parking
- Total spaces: 3
- Parking features: Two Car Garage, Garage Door Opener, One Car Carport, RV/Boat Parking
- Garage spaces: 2
- Carport spaces: 1
- Covered spaces: 3
Features
- Levels: One
- Stories: 1
- Patio & porch: Patio, Covered
- Exterior features: Sprinkler System
- Pool features: None
- Fencing: Privacy
- Has view: Yes
- View description: County VIew
Lot
- Size: 0.75 Acres
- Features: 1/2-1 Acre, Level, Street Gutters, Streetlights, Fire Hydrant w/in 500'
- Residential vegetation: Mature Trees, Mature Trees (ext feat)
Details
- Additional structures: Shed(s), Second Residence, Workshop
- Parcel number: 0255400000007700
Construction
Type & style
- Home type: SingleFamily
- Property subtype: Single Family Residence
Materials
- 3 Sides Masonry, Stone, Foam Insulation
- Foundation: Slab
- Roof: Composition
Condition
- Pre-Owned
- New construction: No
- Year built: 2021
Details
- Builder name: Progresso Builders LLC
Utilities & green energy
- Electric: CPS
- Sewer: Septic
- Water: Benton City
- Utilities for property: Private Garbage Service
Green energy
- Water conservation: Xeriscaped
Community & HOA
Community
- Features: None
- Subdivision: The Granberg
HOA
- Has HOA: Yes
- HOA fee: $220 annually
- HOA name: THE GRANBERG HOA
Location
- Region: Lytle
Financial & listing details
- Price per square foot: $203/sqft
- Tax assessed value: $495,610
- Annual tax amount: $8,807
- Price range: $474.9K - $474.9K
- Date on market: 6/27/2025
- Listing terms: Conventional,FHA,VA Loan
- Road surface type: Paved