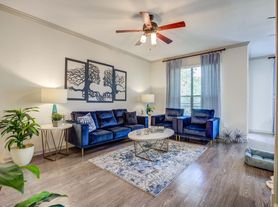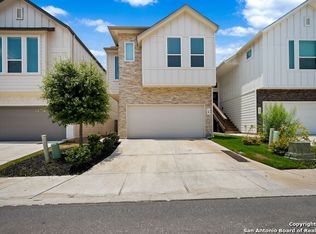Offered as a furnished rental, this extensively renovated single-story home in Shavano Park combines timeless design with modern comfort. Natural light fills the interior, highlighting tile and wood floors, upgraded lighting, and Sunburst Shutters. The gourmet kitchen features granite countertops, custom cabinetry, and stainless steel appliances, seamlessly flowing into the family room with a fireplace and open living and dining areas. The primary suite offers a private retreat with a well-appointed bath, while two guest bedrooms provide flexibility. System upgrades include a full electrical replacement, new HVAC, insulation, water heater, and water softener. Outdoors, a 950-square-foot covered patio overlooks a private backyard with new landscaping, sprinkler system, and fencing. The temperature-controlled garage includes epoxy floors, new doors, a Tesla charger, and its own mini-split. Additional enhancements include energy-efficient windows by Southwest Exteriors and programmable Jellyfish exterior lighting.
House for rent
$4,500/mo
132 Wagon Trail Rd, Shavano Park, TX 78231
3beds
1,726sqft
Price may not include required fees and charges.
Singlefamily
Available now
-- Pets
Central air, ceiling fan
Dryer connection laundry
Attached garage parking
Electric, central, fireplace
What's special
Temperature-controlled garagePrivate backyardTesla chargerStainless steel appliancesGranite countertopsTile and wood floorsCovered patio
- 9 days |
- -- |
- -- |
Travel times
Renting now? Get $1,000 closer to owning
Unlock a $400 renter bonus, plus up to a $600 savings match when you open a Foyer+ account.
Offers by Foyer; terms for both apply. Details on landing page.
Facts & features
Interior
Bedrooms & bathrooms
- Bedrooms: 3
- Bathrooms: 2
- Full bathrooms: 2
Rooms
- Room types: Dining Room
Heating
- Electric, Central, Fireplace
Cooling
- Central Air, Ceiling Fan
Appliances
- Included: Dishwasher, Disposal, Microwave
- Laundry: Dryer Connection, Hookups, Washer Hookup
Features
- Breakfast Bar, Cable TV Available, Ceiling Fan(s), Eat-in Kitchen, High Speed Internet, Kitchen Island, One Living Area, Open Floorplan, Separate Dining Room, Utility Room Inside
- Flooring: Wood
- Has fireplace: Yes
Interior area
- Total interior livable area: 1,726 sqft
Property
Parking
- Parking features: Attached
- Has attached garage: Yes
- Details: Contact manager
Features
- Stories: 1
- Exterior features: Contact manager
Details
- Parcel number: 361141
Construction
Type & style
- Home type: SingleFamily
- Architectural style: RanchRambler
- Property subtype: SingleFamily
Materials
- Roof: Composition
Condition
- Year built: 1969
Utilities & green energy
- Utilities for property: Cable Available
Community & HOA
Location
- Region: Shavano Park
Financial & listing details
- Lease term: Max # of Months (24),Min # of Months (12)
Price history
| Date | Event | Price |
|---|---|---|
| 9/30/2025 | Listed for rent | $4,500$3/sqft |
Source: LERA MLS #1911550 | ||
| 9/22/2025 | Listing removed | $699,900$406/sqft |
Source: | ||
| 7/28/2025 | Price change | $699,900-6.7%$406/sqft |
Source: Kuper Sotheby's International Realty #1875073 | ||
| 6/12/2025 | Listed for sale | $749,900+37.6%$434/sqft |
Source: | ||
| 2/4/2022 | Sold | -- |
Source: | ||

