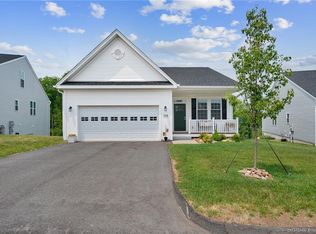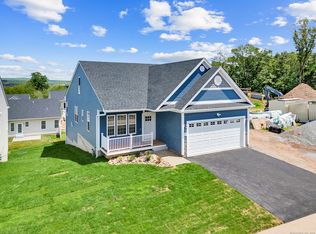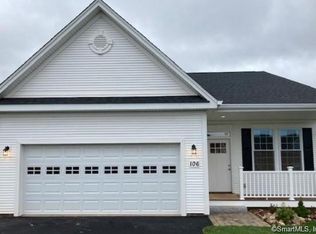Sold for $646,457 on 07/31/25
$646,457
132 Webster Lane #2-16, Middletown, CT 06457
2beds
1,640sqft
Single Family Residence
Built in 2024
4,356 Square Feet Lot
$653,500 Zestimate®
$394/sqft
$-- Estimated rent
Home value
$653,500
$601,000 - $712,000
Not available
Zestimate® history
Loading...
Owner options
Explore your selling options
What's special
Founders' Ridge 55+ Adult Community. To be built - The "Kirby III" is 1,640 square feet of one floor living in the desirable Westfield section of Middletown. Kitchen has white wood cabinets with an island and granite countertops. Living Room has a gas fireplace and enlarged 12'x16' deck attached with 8'x10' patio underneath. Primary bedroom has a walk-in closet and full bath. Tile flooring in baths and laundry. Come see why our motto is " Choose a Carefree Lifestyle!" Picture is similar to house to be built. Agent/Owner related.
Zillow last checked: 8 hours ago
Listing updated: July 31, 2025 at 10:23am
Listed by:
Team Ameritage at Berkshire Hathaway Home Services New England Properties,
Ashley Ruotolo 203-215-2886,
Berkshire Hathaway NE Prop. 860-347-4486,
Co-Listing Agent: Phyllis Bysiewicz 860-301-1673,
Berkshire Hathaway NE Prop.
Bought with:
Ashley Ruotolo, RES.0808735
Berkshire Hathaway NE Prop.
Co-Buyer Agent: Phyllis Bysiewicz
Berkshire Hathaway NE Prop.
Source: Smart MLS,MLS#: 24056206
Facts & features
Interior
Bedrooms & bathrooms
- Bedrooms: 2
- Bathrooms: 2
- Full bathrooms: 2
Primary bedroom
- Features: High Ceilings, Walk-In Closet(s), Hardwood Floor
- Level: Main
Bedroom
- Features: High Ceilings, Hardwood Floor
- Level: Main
Primary bathroom
- Features: Quartz Counters, Double-Sink, Tile Floor
- Level: Main
Bathroom
- Features: High Ceilings, Tub w/Shower, Tile Floor
- Level: Main
Kitchen
- Features: High Ceilings, Granite Counters, Dining Area, Kitchen Island, Pantry, Hardwood Floor
- Level: Main
Living room
- Features: High Ceilings, Balcony/Deck, Gas Log Fireplace, Hardwood Floor
- Level: Main
Office
- Features: Bay/Bow Window, High Ceilings, French Doors, Hardwood Floor
- Level: Main
Heating
- Forced Air, Natural Gas
Cooling
- Central Air
Appliances
- Included: Gas Range, Microwave, Refrigerator, Freezer, Dishwasher, Disposal, Water Heater
- Laundry: Main Level
Features
- Windows: Thermopane Windows
- Basement: Full
- Attic: Access Via Hatch
- Number of fireplaces: 1
Interior area
- Total structure area: 1,640
- Total interior livable area: 1,640 sqft
- Finished area above ground: 1,640
Property
Parking
- Total spaces: 2
- Parking features: Attached
- Attached garage spaces: 2
Features
- Patio & porch: Deck
Lot
- Size: 4,356 sqft
- Features: Rolling Slope
Details
- Parcel number: 999999999
- Zoning: R15
Construction
Type & style
- Home type: SingleFamily
- Architectural style: Ranch
- Property subtype: Single Family Residence
Materials
- Vinyl Siding
- Foundation: Concrete Perimeter
- Roof: Asphalt
Condition
- To Be Built
- New construction: Yes
- Year built: 2024
Details
- Warranty included: Yes
Utilities & green energy
- Sewer: Public Sewer
- Water: Public
Green energy
- Energy efficient items: Ridge Vents, Windows
Community & neighborhood
Community
- Community features: Adult Community 55, Golf, Health Club, Library, Medical Facilities, Park, Shopping/Mall
Senior living
- Senior community: Yes
Location
- Region: Middletown
- Subdivision: Founders' Ridge
HOA & financial
HOA
- Has HOA: Yes
- HOA fee: $370 monthly
- Amenities included: Management
- Services included: Maintenance Grounds, Trash, Snow Removal, Insurance
Price history
| Date | Event | Price |
|---|---|---|
| 7/31/2025 | Sold | $646,457+2.5%$394/sqft |
Source: | ||
| 7/31/2025 | Pending sale | $630,727$385/sqft |
Source: | ||
| 10/26/2024 | Contingent | $630,727$385/sqft |
Source: | ||
| 10/26/2024 | Listed for sale | $630,727$385/sqft |
Source: | ||
Public tax history
Tax history is unavailable.
Neighborhood: 06457
Nearby schools
GreatSchools rating
- NAKeigwin Middle SchoolGrades: 6Distance: 1 mi
- 4/10Middletown High SchoolGrades: 9-12Distance: 0.9 mi
- 2/10Lawrence SchoolGrades: K-5Distance: 1.1 mi
Schools provided by the listing agent
- High: Middletown
Source: Smart MLS. This data may not be complete. We recommend contacting the local school district to confirm school assignments for this home.

Get pre-qualified for a loan
At Zillow Home Loans, we can pre-qualify you in as little as 5 minutes with no impact to your credit score.An equal housing lender. NMLS #10287.
Sell for more on Zillow
Get a free Zillow Showcase℠ listing and you could sell for .
$653,500
2% more+ $13,070
With Zillow Showcase(estimated)
$666,570

