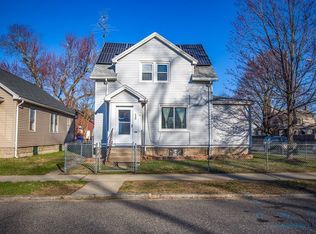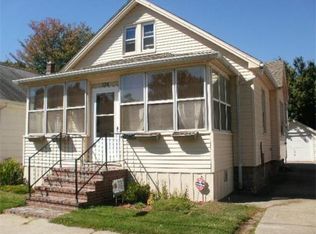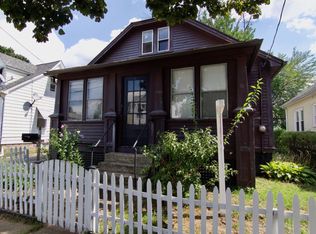Just like new this home is ready to move and call your own. Remodeled to deliver an open floor plan this home includes a completely remodeled large kitchen with Cherry cabinets, granite countertops, stylish tiled back splash, island, pantry and stainless steel appliances. This home also offers beautiful hardwood floors throughout. A wall was opened on the first floors to expand the master bedroom allowing for an expansive bedroom and a wall of closets. Remodeled bathroom a large living room and dining room complete the first floor. Second floor provides two additional bedrooms and a large closet that could be converted to 2nd floor bathroom. Partially finished basement, screen in front porch and fenced in yard with deck are just a few of the many amenities. Other major updates included new roof, new siding, new gas furnace, service panel, hot water tank and updated plumbing. Located close to highways, Baystate Hospital, parks and more. Call for a showing today.
This property is off market, which means it's not currently listed for sale or rent on Zillow. This may be different from what's available on other websites or public sources.



