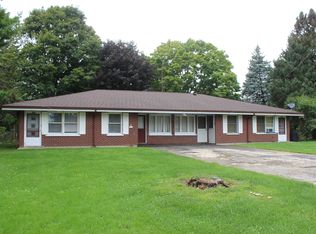Closed
$355,000
1320 Adeline Ct, Aurora, IL 60505
4beds
1,690sqft
Single Family Residence
Built in 1964
-- sqft lot
$359,700 Zestimate®
$210/sqft
$2,726 Estimated rent
Home value
$359,700
$327,000 - $396,000
$2,726/mo
Zestimate® history
Loading...
Owner options
Explore your selling options
What's special
Well maintained rare 4 bed-room RANCH that combines both quality and space located in Marywood Subdivision. Ranch features 1.5 baths on the main level with no carpeting. Sparkling hardwood floors run through each bedroom, while the bright living room includes a large picture window and gas fireplace, creating a welcoming space with great natural light. Expanded galley kitchen offers plenty of countertop space, room for casual dining, and flows easily into a separate dining room. Sizeable walk-in pantry adds valuable storage, and could be easily converted into a main-level laundry area if desired. Full basement offers endless flexibility for storage-Additional basement space can be used as a rec room, workshop, home gym, or create additional finished living space. Basement also has a half bath with the potential to finish it to a full bath. Home is set on an oversized lot, the backyard offers privacy, shade, and plenty of room to relax or entertain. The large storage shed is ideal for keeping lawn tools and equipment organized. Just minutes from I-88 and Metra access, this home offers a smooth commute and easy access to Indian Creek Park and walking distance from local shopping and restaurants. Close to future cross-walk to be able to cross over North Farnsworth Ave ~ Roof is around 11 years old.
Zillow last checked: 8 hours ago
Listing updated: July 21, 2025 at 10:09am
Listing courtesy of:
Zahara Bazigos 630-536-9311,
REALTYSABER LLC,
Noor Harb 816-591-7273,
REALTYSABER LLC
Bought with:
Philip Schwartz
@properties Christie's International Real Estate
Source: MRED as distributed by MLS GRID,MLS#: 12378061
Facts & features
Interior
Bedrooms & bathrooms
- Bedrooms: 4
- Bathrooms: 3
- Full bathrooms: 1
- 1/2 bathrooms: 2
Primary bedroom
- Features: Flooring (Hardwood), Window Treatments (All)
- Level: Main
- Area: 144 Square Feet
- Dimensions: 12X12
Bedroom 2
- Features: Flooring (Hardwood), Window Treatments (All)
- Level: Main
- Area: 132 Square Feet
- Dimensions: 12X11
Bedroom 3
- Features: Flooring (Hardwood), Window Treatments (All)
- Level: Main
- Area: 121 Square Feet
- Dimensions: 11X11
Bedroom 4
- Features: Flooring (Hardwood), Window Treatments (All)
- Level: Main
- Area: 100 Square Feet
- Dimensions: 10X10
Dining room
- Features: Flooring (Wood Laminate), Window Treatments (All)
- Level: Main
- Area: 110 Square Feet
- Dimensions: 10X11
Kitchen
- Features: Kitchen (Eating Area-Table Space, Galley, Pantry-Closet), Flooring (Wood Laminate), Window Treatments (All)
- Level: Main
- Area: 135 Square Feet
- Dimensions: 9X15
Laundry
- Level: Basement
- Area: 49 Square Feet
- Dimensions: 7X7
Living room
- Features: Flooring (Wood Laminate), Window Treatments (All)
- Level: Main
- Area: 180 Square Feet
- Dimensions: 12X15
Storage
- Level: Basement
- Area: 375 Square Feet
- Dimensions: 15X25
Other
- Level: Basement
- Area: 168 Square Feet
- Dimensions: 12X14
Heating
- Steam
Cooling
- Central Air
Appliances
- Included: Microwave, Refrigerator, Washer, Dryer, Water Softener Owned
- Laundry: Gas Dryer Hookup, Electric Dryer Hookup
Features
- 1st Floor Bedroom, 1st Floor Full Bath
- Flooring: Hardwood, Laminate
- Basement: Partially Finished,Full
- Number of fireplaces: 1
- Fireplace features: Living Room
Interior area
- Total structure area: 1,690
- Total interior livable area: 1,690 sqft
Property
Parking
- Total spaces: 2
- Parking features: Concrete, On Site, Garage Owned, Attached, Garage
- Attached garage spaces: 2
Accessibility
- Accessibility features: Main Level Entry, No Interior Steps, Disability Access
Features
- Stories: 1
- Patio & porch: Patio
Lot
- Dimensions: 95X176X95X174
Details
- Parcel number: 1511227011
- Special conditions: None
Construction
Type & style
- Home type: SingleFamily
- Architectural style: Ranch
- Property subtype: Single Family Residence
Materials
- Brick
Condition
- New construction: No
- Year built: 1964
Utilities & green energy
- Sewer: Public Sewer
- Water: Well
Community & neighborhood
Community
- Community features: Street Paved
Location
- Region: Aurora
- Subdivision: Marywood
Other
Other facts
- Listing terms: Cash
- Ownership: Fee Simple
Price history
| Date | Event | Price |
|---|---|---|
| 7/15/2025 | Sold | $355,000-1.4%$210/sqft |
Source: | ||
| 7/10/2025 | Pending sale | $360,000$213/sqft |
Source: | ||
| 6/8/2025 | Price change | $360,000-4%$213/sqft |
Source: | ||
| 5/29/2025 | Listed for sale | $374,900+37.3%$222/sqft |
Source: | ||
| 9/14/2023 | Sold | $273,000$162/sqft |
Source: Public Record | ||
Public tax history
| Year | Property taxes | Tax assessment |
|---|---|---|
| 2024 | $5,701 +12.1% | $120,825 +11.9% |
| 2023 | $5,088 +128.9% | $107,957 +9.6% |
| 2022 | $2,223 -6.7% | $98,501 +7.4% |
Find assessor info on the county website
Neighborhood: Northeast Aurora
Nearby schools
GreatSchools rating
- 3/10Mabel O Donnell Elementary SchoolGrades: PK-5Distance: 0.8 mi
- 4/10C F Simmons Middle SchoolGrades: 6-8Distance: 1.2 mi
- 3/10East High SchoolGrades: 9-12Distance: 3.6 mi
Schools provided by the listing agent
- District: 131
Source: MRED as distributed by MLS GRID. This data may not be complete. We recommend contacting the local school district to confirm school assignments for this home.

Get pre-qualified for a loan
At Zillow Home Loans, we can pre-qualify you in as little as 5 minutes with no impact to your credit score.An equal housing lender. NMLS #10287.
Sell for more on Zillow
Get a free Zillow Showcase℠ listing and you could sell for .
$359,700
2% more+ $7,194
With Zillow Showcase(estimated)
$366,894