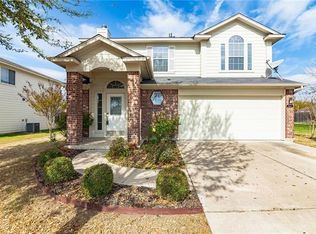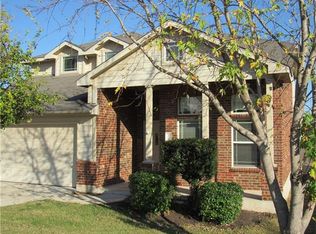Beautiful two story homes features Wood Tile floors in the Living/Dining area- High ceilings with lots of windows makes this homes bright and airy- Large open Kitchen with Granite Counter Tops, lots of cabinets and pantry-Two Living/ Dining areas - Master Bedroom features walk-in closet, garden tub and walk in shower in the master bath - All bedrooms upstairs, covered front porch, large private backyard -Refrigerator Included. Close to Old Settlers Park, Shopping, Restaurants, Toll, etc.
This property is off market, which means it's not currently listed for sale or rent on Zillow. This may be different from what's available on other websites or public sources.

