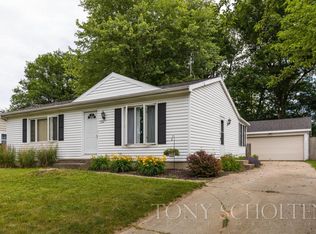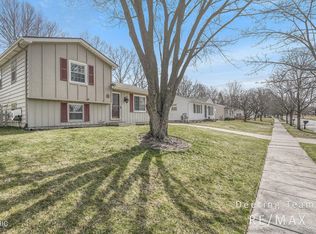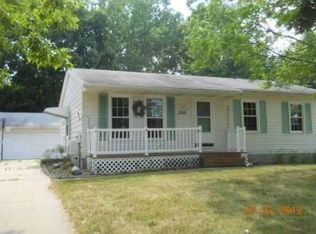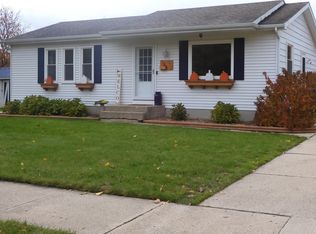Sold
$290,000
1320 Beckwith Ave NE, Grand Rapids, MI 49505
3beds
1,196sqft
Single Family Residence
Built in 1974
8,276.4 Square Feet Lot
$293,100 Zestimate®
$242/sqft
$1,868 Estimated rent
Home value
$293,100
$273,000 - $314,000
$1,868/mo
Zestimate® history
Loading...
Owner options
Explore your selling options
What's special
Move-in ready home in Grand Rapids' hottest ZIP Code! This adorable ranch home is ready to add instant equity This cute ranch is tucked in the perfect quiet neighborhood, convenient to the highways, shopping, downtown, Knapp's corner and so much more! Come in and you'll find two spacious living areas filled with natural light, perfectly connected by a centrally located kitchen—great for entertaining and everyday convenience. The main floor also offers three generously sized bedrooms and a full bathroom. The wide-open lower level is full of potential, ready to be finished for additional living space! Outside, enjoy the large, fully fenced yard is perfect for relaxing or entertaining during Michigan's beautiful seasons. Schedule your showing today!
Zillow last checked: 8 hours ago
Listing updated: October 13, 2025 at 10:47am
Listed by:
Megan Tefft 616-364-8831,
Five Star Real Estate (Ada)
Bought with:
Dillon T DeSmit, 6501453235
Apex Realty Group
Source: MichRIC,MLS#: 25037874
Facts & features
Interior
Bedrooms & bathrooms
- Bedrooms: 3
- Bathrooms: 1
- Full bathrooms: 1
- Main level bedrooms: 3
Heating
- Forced Air
Cooling
- Central Air
Appliances
- Included: Dishwasher, Dryer, Microwave, Oven, Range, Refrigerator, Washer
- Laundry: In Basement
Features
- Basement: Full
- Number of fireplaces: 1
- Fireplace features: Family Room
Interior area
- Total structure area: 1,196
- Total interior livable area: 1,196 sqft
- Finished area below ground: 0
Property
Parking
- Total spaces: 2
- Parking features: Garage Faces Side, Garage Door Opener, Detached
- Garage spaces: 2
Features
- Stories: 1
Lot
- Size: 8,276 sqft
- Dimensions: 70 x 120
- Features: Corner Lot
Details
- Parcel number: 411415364004
- Zoning description: Residential
Construction
Type & style
- Home type: SingleFamily
- Architectural style: Ranch
- Property subtype: Single Family Residence
Materials
- Brick, Vinyl Siding
Condition
- New construction: No
- Year built: 1974
Utilities & green energy
- Sewer: Public Sewer
- Water: Public
Community & neighborhood
Location
- Region: Grand Rapids
Other
Other facts
- Listing terms: Cash,FHA,VA Loan,MSHDA,Conventional
Price history
| Date | Event | Price |
|---|---|---|
| 10/10/2025 | Sold | $290,000-3%$242/sqft |
Source: | ||
| 9/20/2025 | Pending sale | $299,000$250/sqft |
Source: | ||
| 9/9/2025 | Price change | $299,000-3.2%$250/sqft |
Source: | ||
| 8/14/2025 | Price change | $309,000-3.1%$258/sqft |
Source: | ||
| 7/30/2025 | Listed for sale | $319,000+22.7%$267/sqft |
Source: | ||
Public tax history
| Year | Property taxes | Tax assessment |
|---|---|---|
| 2024 | -- | $107,900 +31.7% |
| 2021 | $1,939 | $81,900 +7.6% |
| 2020 | $1,939 +3.5% | $76,100 +8.4% |
Find assessor info on the county website
Neighborhood: Northeast
Nearby schools
GreatSchools rating
- 2/10Kent Hills SchoolGrades: PK-5Distance: 2.1 mi
- 8/10Center For EconomicologyGrades: 6Distance: 2.7 mi
- 8/10City High Middle SchoolGrades: 7-12Distance: 2.7 mi

Get pre-qualified for a loan
At Zillow Home Loans, we can pre-qualify you in as little as 5 minutes with no impact to your credit score.An equal housing lender. NMLS #10287.
Sell for more on Zillow
Get a free Zillow Showcase℠ listing and you could sell for .
$293,100
2% more+ $5,862
With Zillow Showcase(estimated)
$298,962


