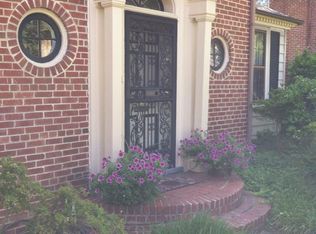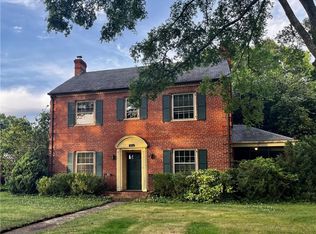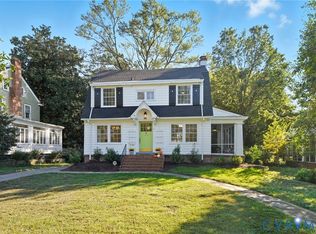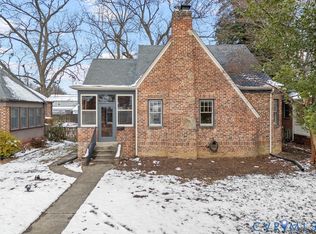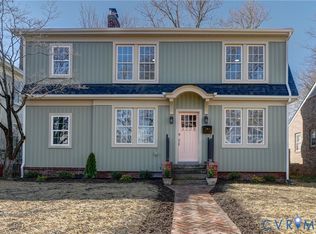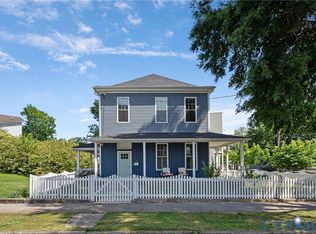Welcome to this charming property that exudes warmth and elegance. The living room is graced with a cozy fireplace, perfect for those chilly evenings. The neutral color paint scheme throughout the home provides a calming ambiance and a blank canvas for your personal touch. The kitchen is a chef's delight, boasting all stainless steel appliances and an accent backsplash that adds a touch of sophistication. Retreat to the primary bathroom featuring double sinks. The entire interior has been freshly painted, enhancing the overall appeal of the home. This property is a perfect blend of comfort and style, waiting for you to it home. This home has been virtually staged to illustrate its potential.
100-Day Home Warranty with buyer activation.
For sale
Price cut: $5K (12/4)
$565,000
1320 Brookland Pkwy, Richmond, VA 23227
4beds
2,706sqft
Est.:
Single Family Residence
Built in 1945
9,099.68 Square Feet Lot
$-- Zestimate®
$209/sqft
$-- HOA
What's special
Cozy fireplaceNeutral color paint schemeAccent backsplashStainless steel appliances
- 107 days |
- 712 |
- 34 |
Likely to sell faster than
Zillow last checked: 8 hours ago
Listing updated: December 03, 2025 at 05:58pm
Listed by:
Verria Hairston 678-673-3750,
Opendoor Brokerage LLC
Source: CVRMLS,MLS#: 2523213 Originating MLS: Central Virginia Regional MLS
Originating MLS: Central Virginia Regional MLS
Tour with a local agent
Facts & features
Interior
Bedrooms & bathrooms
- Bedrooms: 4
- Bathrooms: 5
- Full bathrooms: 3
- 1/2 bathrooms: 2
Other
- Description: Tub & Shower
- Level: Basement
Other
- Description: Tub & Shower
- Level: Second
Half bath
- Level: First
Half bath
- Level: Second
Heating
- Electric, Forced Air
Cooling
- Central Air
Appliances
- Included: Dishwasher, Electric Cooking, Microwave
Features
- Flooring: Vinyl, Wood
- Basement: Finished
- Attic: Access Only
- Number of fireplaces: 1
Interior area
- Total interior livable area: 2,706 sqft
- Finished area above ground: 1,842
- Finished area below ground: 864
Property
Features
- Levels: Two
- Stories: 2
- Patio & porch: Patio
- Pool features: None
Lot
- Size: 9,099.68 Square Feet
Details
- Parcel number: N0001114005
- Zoning description: R-3
- Special conditions: Corporate Listing
Construction
Type & style
- Home type: SingleFamily
- Architectural style: Two Story
- Property subtype: Single Family Residence
Materials
- Brick
- Roof: Slate
Condition
- Resale
- New construction: No
- Year built: 1945
Utilities & green energy
- Sewer: Public Sewer
- Water: Public
Community & HOA
Community
- Subdivision: Sherwood Park
Location
- Region: Richmond
Financial & listing details
- Price per square foot: $209/sqft
- Tax assessed value: $546,000
- Annual tax amount: $6,420
- Date on market: 9/7/2025
- Ownership: Corporate
- Ownership type: Corporation
Estimated market value
Not available
Estimated sales range
Not available
Not available
Price history
Price history
| Date | Event | Price |
|---|---|---|
| 12/4/2025 | Price change | $565,000-0.9%$209/sqft |
Source: | ||
| 10/27/2025 | Listed for sale | $570,000$211/sqft |
Source: | ||
| 10/6/2025 | Listing removed | $570,000$211/sqft |
Source: | ||
| 9/18/2025 | Price change | $570,000-2.6%$211/sqft |
Source: | ||
| 9/4/2025 | Price change | $585,000-1.7%$216/sqft |
Source: | ||
Public tax history
Public tax history
| Year | Property taxes | Tax assessment |
|---|---|---|
| 2024 | $6,420 +4.7% | $535,000 +4.7% |
| 2023 | $6,132 | $511,000 |
| 2022 | $6,132 +16.9% | $511,000 +16.9% |
Find assessor info on the county website
BuyAbility℠ payment
Est. payment
$3,359/mo
Principal & interest
$2733
Property taxes
$428
Home insurance
$198
Climate risks
Neighborhood: Sherwood Park
Nearby schools
GreatSchools rating
- 5/10Linwood Holton Elementary SchoolGrades: PK-5Distance: 0.9 mi
- 2/10Henderson Middle SchoolGrades: 6-8Distance: 1.6 mi
- 4/10John Marshall High SchoolGrades: 9-12Distance: 1.5 mi
Schools provided by the listing agent
- Elementary: Holton
- Middle: Henderson
- High: John Marshall
Source: CVRMLS. This data may not be complete. We recommend contacting the local school district to confirm school assignments for this home.
- Loading
- Loading
