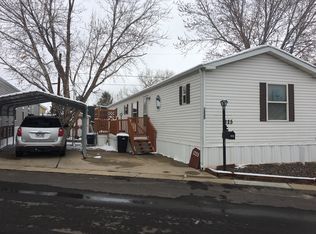Sold for $85,000 on 04/23/25
$85,000
1320 C Street, Golden, CO 80401
2beds
952sqft
Manufactured Home
Built in 1995
1,500 Square Feet Lot
$109,700 Zestimate®
$89/sqft
$2,113 Estimated rent
Home value
$109,700
$93,000 - $131,000
$2,113/mo
Zestimate® history
Loading...
Owner options
Explore your selling options
What's special
2 bedroom 2 bath, Modular home. 14x70 single wide, 952 Sq.Ft. Home comes with a large storage shed and a small container storage box. There is a Monthly Lot lease of $1240 currently. There is not an additional monthly fee for the HOA. There are restrictive rules for the Park. If you are interested in the Rules of the Park you may call the Office at 303-279-6142. All Adults over the age of 18 must submit an application to the Park Management for approval. Application can be found https://mymhcommunity.com/communities/colorado/goldenterrace. Home is Sold via Cash or other. Typical Lenders will not loan money on a Modular home sitting in a Park with a Lot lease. Few Lenders will lend on this type of product. Triadfs.com, ANB Bank, 21stmortgage.com, vmf.com. These are just a few lenders that will do this type of lending. Please contact Lender or have the ability to pay Cash before requesting a showing. All information deemed reliable. Buyer and or Buyers Agent responsible for verifying all info is correct. Original owner, Newer roof. There are no Rentals allowed in the Park so the home must be Owner Occupied.
Zillow last checked: 8 hours ago
Listing updated: April 25, 2025 at 03:08pm
Listed by:
Todd Runyan 303-906-9797 trunyan@KW.com,
Keller Williams Action Realty LLC
Bought with:
Todd Runyan, 40010941
Keller Williams Action Realty LLC
Source: REcolorado,MLS#: 9803629
Facts & features
Interior
Bedrooms & bathrooms
- Bedrooms: 2
- Bathrooms: 2
- Full bathrooms: 2
- Main level bathrooms: 2
- Main level bedrooms: 2
Primary bedroom
- Description: Primary Bedroom In The Rear Of The Home
- Level: Main
- Area: 156 Square Feet
- Dimensions: 13 x 12
Bedroom
- Description: Secondary Bedroom In Front
- Level: Main
- Area: 110 Square Feet
- Dimensions: 11 x 10
Primary bathroom
- Description: Primary Bath With Garden Tub/Shower
- Level: Main
Bathroom
- Description: Secondary Bath
- Level: Main
Kitchen
- Description: With Nook Area
- Level: Main
- Area: 130 Square Feet
- Dimensions: 13 x 10
Living room
- Level: Main
- Area: 221 Square Feet
- Dimensions: 13 x 17
Heating
- Forced Air
Cooling
- Evaporative Cooling
Appliances
- Included: Dishwasher, Disposal, Dryer, Oven, Refrigerator, Washer
Features
- Ceiling Fan(s), Eat-in Kitchen, Laminate Counters, Primary Suite, Smoke Free
- Flooring: Carpet, Linoleum
- Windows: Double Pane Windows, Window Coverings
Interior area
- Total structure area: 952
- Total interior livable area: 952 sqft
- Finished area above ground: 952
- Finished area below ground: 0
Property
Parking
- Total spaces: 2
- Details: Off Street Spaces: 2
Features
- Patio & porch: Front Porch
- Fencing: None
Lot
- Size: 1,500 sqft
Details
- Parcel number: 848154
- On leased land: Yes
- Lease amount: $1,240
- Land lease expiration date: 1767139200000
- Special conditions: Standard
Construction
Type & style
- Home type: MobileManufactured
- Architectural style: Modular
- Property subtype: Manufactured Home
Materials
- Frame, Wood Siding
- Roof: Composition
Condition
- Year built: 1995
Utilities & green energy
- Electric: 110V, 220 Volts
- Sewer: Public Sewer
- Water: Public
- Utilities for property: Cable Available, Electricity Connected, Natural Gas Connected, Phone Connected
Community & neighborhood
Location
- Region: Golden
HOA & financial
HOA
- Has HOA: Yes
- HOA fee: $1,240 monthly
- Amenities included: Clubhouse, Park, Playground, Pool
- Services included: Road Maintenance, Sewer, Snow Removal, Trash
- Association name: Golden Terrace Mobile Home Park
- Association phone: 303-279-6142
Other
Other facts
- Body type: Single Wide
- Listing terms: Cash,Other
- Ownership: Individual
- Road surface type: Paved
Price history
| Date | Event | Price |
|---|---|---|
| 4/23/2025 | Sold | $85,000-4.5%$89/sqft |
Source: | ||
| 4/3/2025 | Pending sale | $89,000$93/sqft |
Source: | ||
| 3/4/2025 | Price change | $89,000-3.3%$93/sqft |
Source: | ||
| 12/31/2024 | Listed for sale | $92,000+230.9%$97/sqft |
Source: | ||
| 11/11/1994 | Sold | $27,800$29/sqft |
Source: Agent Provided | ||
Public tax history
| Year | Property taxes | Tax assessment |
|---|---|---|
| 2024 | $91 | $1,000 |
| 2023 | -- | $1,000 +6% |
| 2022 | $83 -16.7% | $943 -2.8% |
Find assessor info on the county website
Neighborhood: 80401
Nearby schools
GreatSchools rating
- 5/10Shelton Elementary SchoolGrades: PK-5Distance: 0.5 mi
- 7/10Bell Middle SchoolGrades: 6-8Distance: 0.9 mi
- 9/10Golden High SchoolGrades: 9-12Distance: 1.5 mi
Schools provided by the listing agent
- Elementary: Shelton
- Middle: Bell
- High: Golden
- District: Jefferson County R-1
Source: REcolorado. This data may not be complete. We recommend contacting the local school district to confirm school assignments for this home.
Get a cash offer in 3 minutes
Find out how much your home could sell for in as little as 3 minutes with a no-obligation cash offer.
Estimated market value
$109,700
Get a cash offer in 3 minutes
Find out how much your home could sell for in as little as 3 minutes with a no-obligation cash offer.
Estimated market value
$109,700
