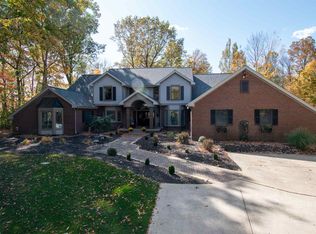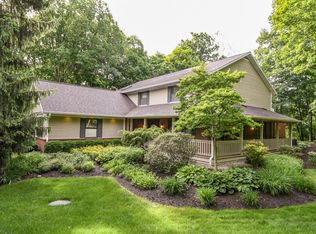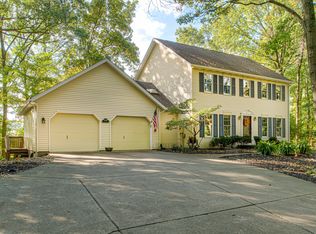Closed
Zestimate®
$520,000
1320 Castle Dr, Lafayette, IN 47905
4beds
4,435sqft
Single Family Residence
Built in 1985
1.42 Acres Lot
$520,000 Zestimate®
$--/sqft
$3,492 Estimated rent
Home value
$520,000
$489,000 - $551,000
$3,492/mo
Zestimate® history
Loading...
Owner options
Explore your selling options
What's special
OPEN HOUSE 9/14 $10k Price Drop! Nestled in the heart of the prestigious Kings Ridge neighborhood, 1320 Castle Drive in Lafayette offers an enchanting blend of serene, nature-filled living and sophisticated comfort. This stunning custom two-story home sits on a private, wooded 1.42-acre lot, a true bird watcher’s paradise where deer are frequent visitors, providing a peaceful backdrop to everyday life. Step inside to discover soaring ceilings and an inviting main floor featuring upgraded luxury vinyl plank flooring throughout. The spacious foyer welcomes you into bright, airy living spaces including a formal living and dining room, a convenient main floor laundry with ample cabinet storage, and a beautifully appointed kitchen. The kitchen showcases granite countertops, a large center island with a convenient bar sink, high-quality cabinetry, and a generous pantry—all appliances included—perfect for casual family meals or entertaining guests. The family room centers around a cozy fireplace with updated mantel and tile that opens directly to an expansive two-story four-seasons sunroom, flooding the space with beautiful windows providing ample natural light and offering breathtaking views of your private wooded oasis. Upstairs, the exquisite primary suite boasts dual closets, dual sinks, a walk-in tiled shower, jetted tub, and private access to the balcony within the sunroom, creating a tranquil retreat. The additional 3 bedrooms upstairs provide ample space and generous sized closets in each room for all your storage needs. The finished basement expands your living options with a large family room with kitchenette and cabinets, a bonus office space, ample storage room, space for gym equipment, and a full bathroom, making it perfect for work, play, or relaxation. Outside, the sprawling deck invites you to unwind while watching wildlife in the peaceful surroundings, just minutes from Wildcat Creek Park and Clegg Botanical Gardens. Additional improvements include new garage doors, a new fence, a new storage shed, and freshly replaced siding and gutters. The 4-season room window wall has also been professionally re-enforced. Updated lighting fixtures throughout add a contemporary touch that enhances the home’s inviting atmosphere. With 4 bedrooms, 3.5 baths, versatile formal and informal areas, and meticulous maintenance throughout, this magical estate blends modern style and timeless elegance, offering exceptional space for family living and entertaining alike.
Zillow last checked: 8 hours ago
Listing updated: December 18, 2025 at 03:04pm
Listed by:
Amanda Oakley Cell:765-426-7606,
Trueblood Real Estate
Bought with:
Jeremy K Spann, RB18001053
Keller Williams Lafayette
Source: IRMLS,MLS#: 202520646
Facts & features
Interior
Bedrooms & bathrooms
- Bedrooms: 4
- Bathrooms: 4
- Full bathrooms: 3
- 1/2 bathrooms: 1
Bedroom 1
- Level: Upper
Bedroom 2
- Level: Upper
Dining room
- Level: Main
- Area: 182
- Dimensions: 14 x 13
Family room
- Level: Main
- Area: 192
- Dimensions: 16 x 12
Kitchen
- Level: Main
- Area: 182
- Dimensions: 14 x 13
Living room
- Level: Main
- Area: 330
- Dimensions: 22 x 15
Office
- Level: Basement
- Area: 182
- Dimensions: 14 x 13
Heating
- Natural Gas, Forced Air
Cooling
- Central Air
Appliances
- Included: Disposal, Dishwasher, Microwave, Refrigerator, Washer, Electric Cooktop, Dryer-Electric, Exhaust Fan, Double Oven, Electric Water Heater, Water Softener Owned
- Laundry: Laundry Chute, Sink, Main Level
Features
- Bookcases, Ceiling Fan(s), Vaulted Ceiling(s), Stone Counters, Eat-in Kitchen, Entrance Foyer, Kitchen Island, Double Vanity, Stand Up Shower, Tub/Shower Combination, Formal Dining Room
- Flooring: Carpet, Tile, Vinyl
- Doors: Pocket Doors
- Windows: Shutters
- Basement: Full,Finished,Sump Pump
- Number of fireplaces: 1
- Fireplace features: Living Room
Interior area
- Total structure area: 5,965
- Total interior livable area: 4,435 sqft
- Finished area above ground: 3,005
- Finished area below ground: 1,430
Property
Parking
- Total spaces: 2
- Parking features: Attached, Garage Door Opener, Garage Utilities, Concrete
- Attached garage spaces: 2
- Has uncovered spaces: Yes
Features
- Levels: Two
- Stories: 2
- Patio & porch: Deck, Patio, Porch Covered
- Exterior features: Balcony
- Has spa: Yes
- Spa features: Jet/Garden Tub
- Fencing: Full,Metal,Privacy,Wood
Lot
- Size: 1.42 Acres
- Features: Cul-De-Sac, Few Trees, Sloped, 0-2.9999, Wooded, City/Town/Suburb, Landscaped
Details
- Parcel number: 790818151003.000010
- Other equipment: Sump Pump+Battery Backup
Construction
Type & style
- Home type: SingleFamily
- Architectural style: Traditional
- Property subtype: Single Family Residence
Materials
- Brick, Vinyl Siding
- Roof: Shingle
Condition
- New construction: No
- Year built: 1985
Utilities & green energy
- Sewer: Septic Tank
- Water: Well
Community & neighborhood
Location
- Region: Lafayette
- Subdivision: Kings Ridge
HOA & financial
HOA
- Has HOA: Yes
- HOA fee: $450 semi-annually
Other
Other facts
- Listing terms: Cash,Conventional,FHA,VA Loan
Price history
| Date | Event | Price |
|---|---|---|
| 12/18/2025 | Sold | $520,000-1.9% |
Source: | ||
| 11/16/2025 | Pending sale | $529,900 |
Source: | ||
| 9/11/2025 | Price change | $529,900-1.9% |
Source: | ||
| 8/13/2025 | Price change | $539,900-0.9% |
Source: | ||
| 8/1/2025 | Listed for sale | $545,000 |
Source: | ||
Public tax history
| Year | Property taxes | Tax assessment |
|---|---|---|
| 2024 | $3,009 +7.1% | $447,300 +5% |
| 2023 | $2,810 +7.9% | $426,000 +16.4% |
| 2022 | $2,603 +5.8% | $366,000 +6.8% |
Find assessor info on the county website
Neighborhood: 47905
Nearby schools
GreatSchools rating
- 7/10Hershey Elementary SchoolGrades: K-5Distance: 2.8 mi
- 9/10East Tipp Middle SchoolGrades: 6-8Distance: 2.8 mi
- 10/10William Henry Harrison High SchoolGrades: 9-12Distance: 6.8 mi
Schools provided by the listing agent
- Elementary: Hershey
- Middle: East Tippecanoe
- High: William Henry Harrison
- District: Tippecanoe School Corp.
Source: IRMLS. This data may not be complete. We recommend contacting the local school district to confirm school assignments for this home.

Get pre-qualified for a loan
At Zillow Home Loans, we can pre-qualify you in as little as 5 minutes with no impact to your credit score.An equal housing lender. NMLS #10287.
Sell for more on Zillow
Get a free Zillow Showcase℠ listing and you could sell for .
$520,000
2% more+ $10,400
With Zillow Showcase(estimated)
$530,400

