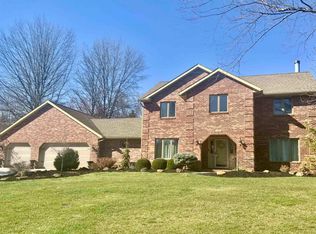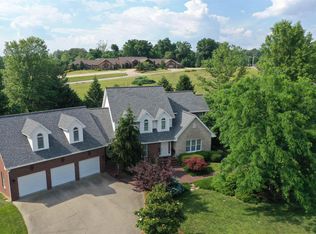Closed
$669,900
1320 Cobblestone Rd, Jasper, IN 47546
4beds
4,292sqft
Single Family Residence
Built in 1995
0.63 Acres Lot
$664,500 Zestimate®
$--/sqft
$3,533 Estimated rent
Home value
$664,500
$631,000 - $698,000
$3,533/mo
Zestimate® history
Loading...
Owner options
Explore your selling options
What's special
If you are looking for a home with the "wow" factor, then this is the one for you! When you enter the foyer, you will see the beautiful staircase with hickory wood flooring and iron railing leading up to the 3 upstairs bedrooms. But before you head upstairs, walk into the huge great room with a fireplace that is open to the absolutely gorgeous kitchen! This whole area has been completely remodeled with hickory wood flooring, Decora cabinets, unique marble wall and back splash, quartz countertops, and new lighting. Newer appliances included are the induction range with hood, beverage refrigerator, refrigerator, (new) microwave and dishwasher. The laundry room on the main level includes washer & dryer. The large master bedroom and bath are on the main level and have new flooring, lighting, fixtures, and Decora cabinetry & heated flooring in the bath. The basement is finished with a wet bar area, family-rec area, workout room, and half bath. New roof was installed in October, 2022. Furnace, A/C and water heater were replaced 2 years ago. Nothing to do to this home but move in!!
Zillow last checked: 8 hours ago
Listing updated: April 14, 2023 at 11:16am
Listed by:
Sandra Cave Cell:812-309-1532,
RE/MAX Local,
Kevin Bayer,
RE/MAX Local
Bought with:
Steve Lukemeyer, RB14036701
F.C. TUCKER EMGE
Source: IRMLS,MLS#: 202308158
Facts & features
Interior
Bedrooms & bathrooms
- Bedrooms: 4
- Bathrooms: 6
- Full bathrooms: 3
- 1/2 bathrooms: 3
- Main level bedrooms: 1
Bedroom 1
- Level: Main
Bedroom 2
- Level: Upper
Dining room
- Level: Main
- Area: 132
- Dimensions: 12 x 11
Family room
- Level: Main
- Area: 168
- Dimensions: 14 x 12
Kitchen
- Level: Main
- Area: 182
- Dimensions: 13 x 14
Living room
- Level: Main
- Area: 380
- Dimensions: 20 x 19
Heating
- Natural Gas, Forced Air, Zoned
Cooling
- Central Air, Multi Units, Ceiling Fan(s), Zoned
Appliances
- Included: Disposal, Range/Oven Hook Up Elec, Dishwasher, Microwave, Refrigerator, Washer, Dryer-Electric, Down Draft, Electric Range, Wine Cooler
- Laundry: Electric Dryer Hookup, Main Level
Features
- Bookcases, Ceiling-9+, Cathedral Ceiling(s), Ceiling Fan(s), Vaulted Ceiling(s), Walk-In Closet(s), Laminate Counters, Stone Counters, Entrance Foyer, Open Floorplan, Stand Up Shower, Main Level Bedroom Suite, Formal Dining Room, Great Room, Custom Cabinetry
- Flooring: Hardwood, Carpet, Ceramic Tile
- Windows: Window Treatments
- Basement: Full,Finished,Brick,Sump Pump
- Attic: Pull Down Stairs,Storage
- Number of fireplaces: 1
- Fireplace features: Living Room, Gas Log
Interior area
- Total structure area: 4,537
- Total interior livable area: 4,292 sqft
- Finished area above ground: 3,192
- Finished area below ground: 1,100
Property
Parking
- Total spaces: 3
- Parking features: Attached, Garage Door Opener, Concrete
- Attached garage spaces: 3
- Has uncovered spaces: Yes
Features
- Levels: Two
- Stories: 2
- Patio & porch: Patio, Porch Covered
- Exterior features: Irrigation System
- Fencing: None
Lot
- Size: 0.63 Acres
- Features: Level, City/Town/Suburb, Landscaped
Details
- Parcel number: 190627200022.027002
- Other equipment: Built-In Entertainment Ct, Sump Pump
Construction
Type & style
- Home type: SingleFamily
- Property subtype: Single Family Residence
Materials
- Brick
- Roof: Composition
Condition
- New construction: No
- Year built: 1995
Utilities & green energy
- Electric: City of Jasper
- Gas: City of Jasper
- Sewer: City
- Water: City, City of Jasper
- Utilities for property: Cable Available
Community & neighborhood
Security
- Security features: Carbon Monoxide Detector(s), Smoke Detector(s)
Community
- Community features: None
Location
- Region: Jasper
- Subdivision: Crooked Creek Knoll
Other
Other facts
- Listing terms: Cash,Conventional
Price history
| Date | Event | Price |
|---|---|---|
| 4/14/2023 | Sold | $669,900 |
Source: | ||
| 3/22/2023 | Pending sale | $669,900 |
Source: | ||
| 3/21/2023 | Listed for sale | $669,900+103% |
Source: | ||
| 2/17/2006 | Sold | $330,000+30.7% |
Source: | ||
| 3/17/1998 | Sold | $252,500$59/sqft |
Source: Public Record Report a problem | ||
Public tax history
| Year | Property taxes | Tax assessment |
|---|---|---|
| 2024 | $3,766 +0.7% | $413,100 +11.7% |
| 2023 | $3,741 +15.5% | $369,800 +1.1% |
| 2022 | $3,238 +1% | $365,900 +15.8% |
Find assessor info on the county website
Neighborhood: 47546
Nearby schools
GreatSchools rating
- 7/10Jasper Elementary SchoolGrades: PK-5Distance: 2.1 mi
- 7/10Jasper Middle SchoolGrades: 6-8Distance: 1.5 mi
- 9/10Jasper High SchoolGrades: 9-12Distance: 0.2 mi
Schools provided by the listing agent
- Elementary: Jasper
- Middle: Greater Jasper Cons Schools
- High: Greater Jasper Cons Schools
- District: Greater Jasper Cons. Schools
Source: IRMLS. This data may not be complete. We recommend contacting the local school district to confirm school assignments for this home.
Get pre-qualified for a loan
At Zillow Home Loans, we can pre-qualify you in as little as 5 minutes with no impact to your credit score.An equal housing lender. NMLS #10287.

