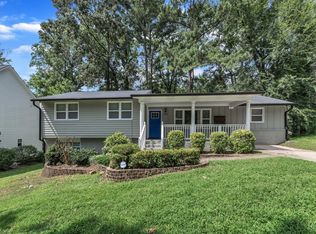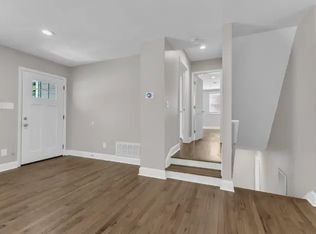Charming new const w/2 car grge conveniently located just minutes from dtown Raleigh on almost 1/2 acre wooded homesite. Stunning kit w/large island, granite ctops, SS appl, tile bsplash, under cab lights, engineered hdwd flrs & pntry. Brkfst area leads to good size deck. Fantastic FR w/ FP & built in. Master Ste w/ tray ceiling, large tile shower, tile flrs and WIC. Lndry rm w/tile flrs and cabs. Custom trim details througout. Beautiful remodel next door. New YMCA less than 1 mile away opening Sept 2019!
This property is off market, which means it's not currently listed for sale or rent on Zillow. This may be different from what's available on other websites or public sources.

