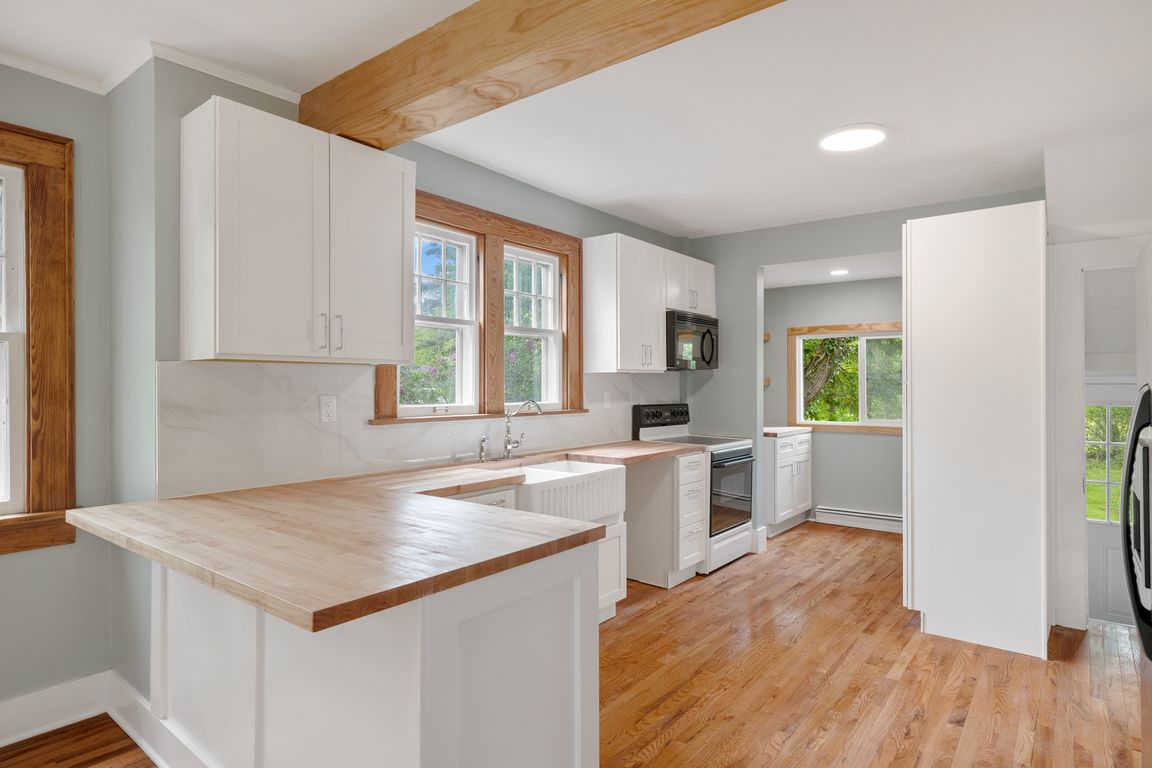
For sale
$315,000
4beds
1,984sqft
1320 Georgia Ave, Marysville, MI 48040
4beds
1,984sqft
Single family residence
Built in 1920
0.55 Acres
2 Attached garage spaces
$159 price/sqft
What's special
Contemporary styleModern updatesInground poolExpansive yardBeautiful wood floorsOutdoor enthusiastsClassic charm
MOTIVATED SELLERS Charming 4-Bedroom Home on Half-Acre Lot in Marysville Welcome to this inviting 4-bedroom, 2-bath home nestled in the heart of the desirable Marysville School District. This well-maintained older family home blends classic charm with modern updates, making it the perfect space for comfortable living and entertaining. Step inside to ...
- 21 days |
- 2,451 |
- 187 |
Source: MiRealSource,MLS#: 50191220 Originating MLS: MiRealSource
Originating MLS: MiRealSource
Travel times
Kitchen
Living Room
Dining Room
Family Room
Sitting Room
First Floor Bedroom
First Floor Bathroom
Office
Bedroom
Bedroom
Bedroom
Upstairs Bathroom
Basement Laundry
Basement (Finished)
Outdoor 1
Closet
Zillow last checked: 7 hours ago
Listing updated: October 27, 2025 at 09:35am
Listed by:
Lisa Whittlesey 586-484-4547,
Sine & Monaghan Realtors LLC St Clair 810-329-9001
Source: MiRealSource,MLS#: 50191220 Originating MLS: MiRealSource
Originating MLS: MiRealSource
Facts & features
Interior
Bedrooms & bathrooms
- Bedrooms: 4
- Bathrooms: 2
- Full bathrooms: 2
Bedroom 1
- Features: Carpet
- Level: Entry
- Area: 140
- Dimensions: 14 x 10
Bedroom 2
- Features: Carpet
- Level: Upper
- Area: 100
- Dimensions: 10 x 10
Bedroom 3
- Features: Carpet
- Level: Upper
- Area: 84
- Dimensions: 7 x 12
Bedroom 4
- Features: Carpet
- Level: Upper
- Area: 130
- Dimensions: 10 x 13
Bathroom 1
- Features: Ceramic
- Level: Entry
- Area: 49
- Dimensions: 7 x 7
Bathroom 2
- Features: Laminate
- Level: Upper
- Area: 56
- Dimensions: 7 x 8
Dining room
- Features: Wood
- Level: Entry
- Area: 143
- Dimensions: 11 x 13
Family room
- Features: Wood
- Level: Entry
- Area: 180
- Dimensions: 10 x 18
Kitchen
- Features: Wood
- Level: Entry
- Area: 216
- Dimensions: 18 x 12
Living room
- Features: Wood
- Level: Entry
- Area: 208
- Dimensions: 16 x 13
Office
- Level: Entry
- Area: 56
- Dimensions: 7 x 8
Heating
- Forced Air, Natural Gas
Cooling
- Ceiling Fan(s)
Appliances
- Included: Dishwasher, Dryer, Microwave, Range/Oven, Refrigerator, Gas Water Heater
Features
- Flooring: Hardwood, Carpet, Wood, Ceramic Tile, Laminate
- Basement: Block,Partially Finished
- Number of fireplaces: 1
- Fireplace features: Living Room, Natural Fireplace
Interior area
- Total structure area: 2,768
- Total interior livable area: 1,984 sqft
- Finished area above ground: 1,984
- Finished area below ground: 0
Video & virtual tour
Property
Parking
- Total spaces: 2
- Parking features: Attached, Garage Door Opener
- Attached garage spaces: 2
Features
- Levels: Two
- Stories: 2
- Patio & porch: Deck
- Has private pool: Yes
- Pool features: In Ground
- Frontage type: Road
- Frontage length: 111
Lot
- Size: 0.55 Acres
- Features: Large Lot - 65+ Ft., Sidewalks
Details
- Parcel number: 037660158000
- Special conditions: Private
Construction
Type & style
- Home type: SingleFamily
- Architectural style: Bungalow
- Property subtype: Single Family Residence
Materials
- Vinyl Siding
- Foundation: Basement
Condition
- Year built: 1920
Utilities & green energy
- Sewer: Public Sanitary
- Water: Public
Community & HOA
Community
- Subdivision: Sub C Village Of Marysville
HOA
- Has HOA: No
Location
- Region: Marysville
Financial & listing details
- Price per square foot: $159/sqft
- Tax assessed value: $232,600
- Annual tax amount: $3,070
- Date on market: 10/11/2025
- Listing agreement: Exclusive Right To Sell
- Listing terms: Cash,Conventional
- Road surface type: Paved