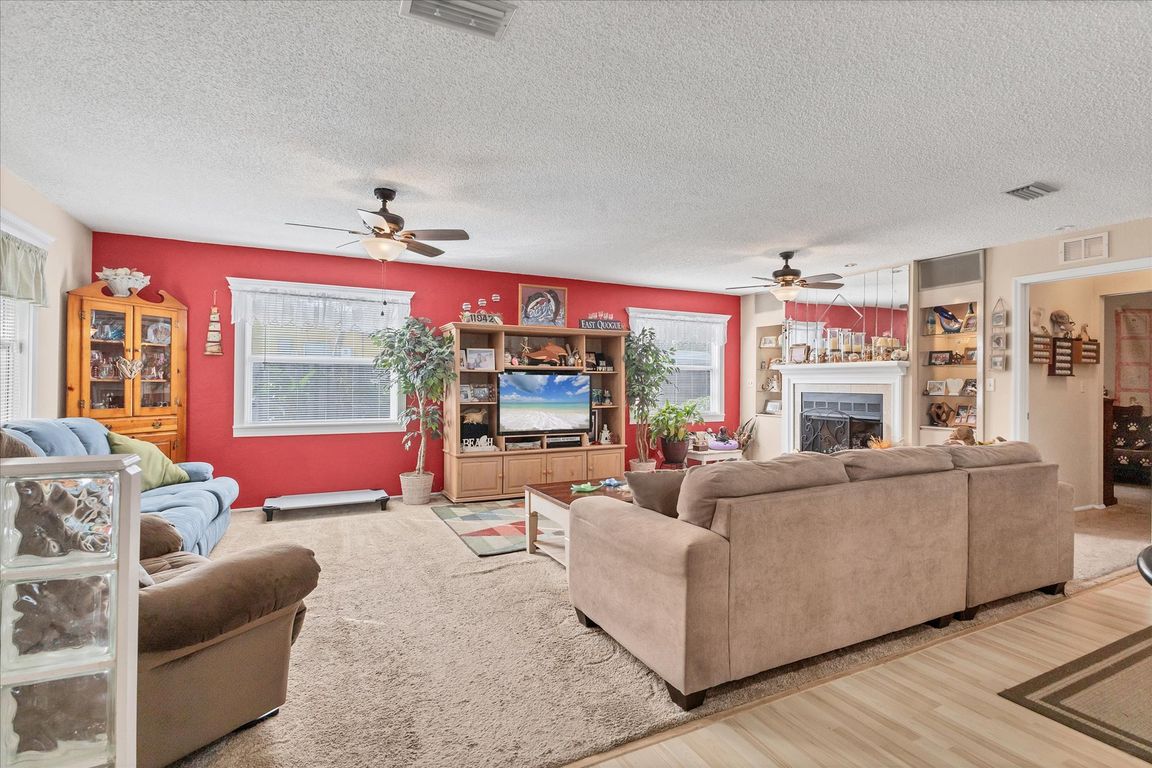Open: Sun 10am-2pm

For salePrice cut: $12.5K (12/1)
$407,500
3beds
2,481sqft
1320 Magellan Dr, Sarasota, FL 34243
3beds
2,481sqft
Single family residence
Built in 1958
0.29 Acres
1 Attached garage space
$164 price/sqft
What's special
Fully fenced yardCovered lanaiHeated poolLush tropical landscapingPaver patioLarge corner lotInstant hot water dispenser
HUGE VALUE + ENDLESS POTENTIAL! Price just reduced to $407,500 — exceptional value for this stunning SARASOTA POOL HOME! If you’ve been waiting for the perfect moment, this is it. Large corner lot with NO HOA! If you’ve been searching for a home with great bones, ...
- 253 days |
- 1,930 |
- 87 |
Source: Stellar MLS,MLS#: A4646380 Originating MLS: Sarasota - Manatee
Originating MLS: Sarasota - Manatee
Travel times
Living Room
Kitchen
Primary Bedroom
Zillow last checked: 8 hours ago
Listing updated: December 03, 2025 at 10:47am
Listing Provided by:
Tina Clements 941-313-4175,
RE/MAX ALLIANCE GROUP 941-954-5454
Source: Stellar MLS,MLS#: A4646380 Originating MLS: Sarasota - Manatee
Originating MLS: Sarasota - Manatee

Facts & features
Interior
Bedrooms & bathrooms
- Bedrooms: 3
- Bathrooms: 2
- Full bathrooms: 2
Rooms
- Room types: Dining Room
Primary bedroom
- Features: Ceiling Fan(s), En Suite Bathroom, Walk-In Closet(s)
- Level: First
- Area: 169 Square Feet
- Dimensions: 13x13
Bedroom 2
- Features: Built-in Closet
- Level: First
- Area: 169 Square Feet
- Dimensions: 13x13
Bedroom 3
- Features: Built-in Closet
- Level: First
- Area: 196 Square Feet
- Dimensions: 14x14
Primary bathroom
- Features: Bath w Spa/Hydro Massage Tub, Dual Sinks
- Level: First
Balcony porch lanai
- Level: First
- Area: 238 Square Feet
- Dimensions: 17x14
Dining room
- Level: First
- Area: 126 Square Feet
- Dimensions: 9x14
Kitchen
- Features: Pantry, Storage Closet
- Level: First
- Area: 414 Square Feet
- Dimensions: 23x18
Living room
- Features: Built-In Shelving, Ceiling Fan(s)
- Level: First
- Area: 322 Square Feet
- Dimensions: 23x14
Heating
- Central
Cooling
- Central Air
Appliances
- Included: Dishwasher, Disposal, Dryer, Electric Water Heater, Ice Maker, Microwave, Range, Refrigerator, Washer
- Laundry: Inside, Laundry Room
Features
- Built-in Features, Cathedral Ceiling(s), Ceiling Fan(s), Crown Molding, Eating Space In Kitchen, Open Floorplan, Primary Bedroom Main Floor, Solid Surface Counters, Solid Wood Cabinets, Split Bedroom, Thermostat, Walk-In Closet(s)
- Flooring: Carpet, Ceramic Tile, Laminate
- Doors: French Doors, Sliding Doors
- Windows: Window Treatments
- Has fireplace: Yes
- Fireplace features: Gas
Interior area
- Total structure area: 2,823
- Total interior livable area: 2,481 sqft
Video & virtual tour
Property
Parking
- Total spaces: 1
- Parking features: Garage - Attached
- Attached garage spaces: 1
Features
- Levels: One
- Stories: 1
- Patio & porch: Covered, Deck, Patio, Porch
- Exterior features: Dog Run, Private Mailbox, Rain Gutters, Storage
- Has private pool: Yes
- Pool features: Heated
- Fencing: Fenced,Wood
Lot
- Size: 0.29 Acres
- Features: Corner Lot, Oversized Lot
Details
- Additional structures: Kennel/Dog Run, Shed(s), Storage, Workshop
- Parcel number: 6594700004
- Zoning: RSF3
- Special conditions: None
Construction
Type & style
- Home type: SingleFamily
- Architectural style: Ranch
- Property subtype: Single Family Residence
Materials
- Wood Frame
- Foundation: Slab
- Roof: Shingle
Condition
- New construction: No
- Year built: 1958
Utilities & green energy
- Sewer: Public Sewer
- Water: Public
- Utilities for property: Cable Available, Public, Sprinkler Well
Community & HOA
Community
- Subdivision: WHITFIELD COUNTRY CLUB HEIGHTS UN 1&2
HOA
- Has HOA: No
- Pet fee: $0 monthly
Location
- Region: Sarasota
Financial & listing details
- Price per square foot: $164/sqft
- Tax assessed value: $370,418
- Annual tax amount: $2,346
- Date on market: 3/27/2025
- Cumulative days on market: 244 days
- Listing terms: Cash,Conventional,FHA,VA Loan
- Ownership: Fee Simple
- Total actual rent: 0
- Road surface type: Asphalt