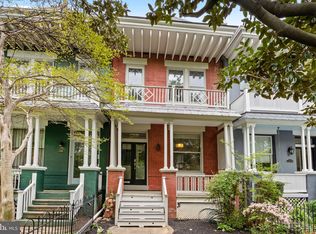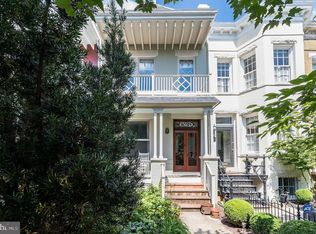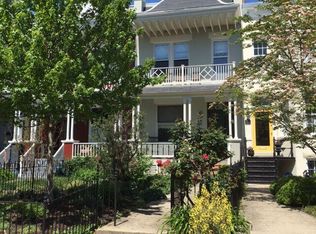Sold for $2,033,000 on 02/25/25
$2,033,000
1320 Massachusetts Ave SE, Washington, DC 20003
5beds
2,984sqft
Townhouse
Built in 1925
1,947 Square Feet Lot
$2,051,000 Zestimate®
$681/sqft
$7,706 Estimated rent
Home value
$2,051,000
$1.93M - $2.17M
$7,706/mo
Zestimate® history
Loading...
Owner options
Explore your selling options
What's special
This stately property at 1320 Massachusetts Avenue SE offers an ideal blend of historic character and modern convenience. Offering five bedrooms and two-and-a-half bathrooms, the nearly 3,600 square foot layout provides plenty of room to grow. Traditional architectural details merge seamlessly with updated systems and finishes, creating an inviting space for both comfortable daily living and elegant entertaining. The home’s privileged location on one of DC’s grand avenues places you just blocks from Lincoln Park, Eastern Market, and multiple Metro stations, while offering easy access to Capitol Hill’s vibrant dining and shopping scene. Ditch the car in your private garage and walk to dinner on Barracks Row or morning coffee at Wine & Butter – the best of the Hill is at your fingertips.
Zillow last checked: 10 hours ago
Listing updated: February 25, 2025 at 10:04am
Listed by:
Tim Barley 202-577-5000,
Barley & Barley Real Estate
Bought with:
Rachael Hesling, SP98373674
TTR Sotheby's International Realty
Source: Bright MLS,MLS#: DCDC2183776
Facts & features
Interior
Bedrooms & bathrooms
- Bedrooms: 5
- Bathrooms: 3
- Full bathrooms: 2
- 1/2 bathrooms: 1
- Main level bathrooms: 1
Basement
- Area: 1192
Heating
- Forced Air, Natural Gas
Cooling
- Central Air, Electric
Appliances
- Included: Gas Water Heater
- Laundry: Has Laundry, Lower Level
Features
- Built-in Features, Crown Molding, Dining Area, Family Room Off Kitchen, Walk-In Closet(s), Upgraded Countertops, Recessed Lighting, Primary Bath(s), Wine Storage
- Flooring: Wood
- Windows: Window Treatments
- Basement: Connecting Stairway,Exterior Entry,Improved,Side Entrance
- Number of fireplaces: 1
- Fireplace features: Gas/Propane
Interior area
- Total structure area: 3,576
- Total interior livable area: 2,984 sqft
- Finished area above ground: 2,384
- Finished area below ground: 600
Property
Parking
- Total spaces: 2
- Parking features: Garage Faces Rear, Private, Secured, Detached, Off Street
- Garage spaces: 2
Accessibility
- Accessibility features: Other
Features
- Levels: Three
- Stories: 3
- Patio & porch: Patio, Porch
- Pool features: None
Lot
- Size: 1,947 sqft
- Features: Unknown Soil Type
Details
- Additional structures: Above Grade, Below Grade
- Parcel number: 1036//0092
- Zoning: R
- Special conditions: Standard
Construction
Type & style
- Home type: Townhouse
- Architectural style: Other
- Property subtype: Townhouse
Materials
- Brick
- Foundation: Other
Condition
- Excellent
- New construction: No
- Year built: 1925
Utilities & green energy
- Sewer: Public Sewer
- Water: Public
Community & neighborhood
Location
- Region: Washington
- Subdivision: Capitol Hill
Other
Other facts
- Listing agreement: Exclusive Right To Sell
- Ownership: Fee Simple
Price history
| Date | Event | Price |
|---|---|---|
| 2/25/2025 | Sold | $2,033,000+7.7%$681/sqft |
Source: | ||
| 2/13/2025 | Pending sale | $1,888,500$633/sqft |
Source: | ||
| 2/6/2025 | Listed for sale | $1,888,500+20.5%$633/sqft |
Source: | ||
| 5/7/2019 | Sold | $1,567,000+1.1%$525/sqft |
Source: Public Record | ||
| 2/19/2019 | Pending sale | $1,550,000$519/sqft |
Source: Coldwell Banker Residential Brokerage - Capitol Hill #DCDC100070 | ||
Public tax history
| Year | Property taxes | Tax assessment |
|---|---|---|
| 2025 | $14,323 +3.2% | $1,774,900 +3.2% |
| 2024 | $13,876 +4.2% | $1,719,550 +4.2% |
| 2023 | $13,317 +6.3% | $1,650,750 +6.4% |
Find assessor info on the county website
Neighborhood: Capitol Hill
Nearby schools
GreatSchools rating
- 7/10Payne Elementary SchoolGrades: PK-5Distance: 0.3 mi
- 5/10Eliot-Hine Middle SchoolGrades: 6-8Distance: 0.5 mi
- 2/10Eastern High SchoolGrades: 9-12Distance: 0.4 mi
Schools provided by the listing agent
- District: District Of Columbia Public Schools
Source: Bright MLS. This data may not be complete. We recommend contacting the local school district to confirm school assignments for this home.
Sell for more on Zillow
Get a free Zillow Showcase℠ listing and you could sell for .
$2,051,000
2% more+ $41,020
With Zillow Showcase(estimated)
$2,092,020

