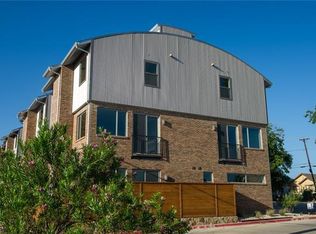Sold on 06/06/25
Price Unknown
1320 May St APT 204, Fort Worth, TX 76104
2beds
1,260sqft
Condominium
Built in 2014
-- sqft lot
$342,900 Zestimate®
$--/sqft
$1,849 Estimated rent
Home value
$342,900
$319,000 - $370,000
$1,849/mo
Zestimate® history
Loading...
Owner options
Explore your selling options
What's special
An exceptional opportunity to live in the heart of Fort Worth’s vibrant Near Southside. This contemporary Magnolia-May condo offers an open and inviting floor plan, combining modern design with practical comfort. The living area features large windows, eucalyptus hardwood flooring, and a gas fireplace accented by custom built-in shelving and cabinetry, creating a warm yet refined space. The kitchen is equipped with stainless steel appliances, a gas cooktop, and generous cabinetry, seamlessly connected to a dining space perfect for both everyday living and entertaining. Upstairs, you'll find two spacious bedrooms, each with its own en-suite bathroom. The primary suite offers dual vanities, an enclosed glass shower, and a large walk-in closet, while the secondary bedroom includes a tub-shower combo and walk-in closet. Including a tankless gas water heater, an assigned covered parking space, and a shared outdoor area with a BBQ grill. HOA dues cover gas, water, and exterior maintenance, adding convenience to low-maintenance living. Just moments from Magnolia Street, the Medical District, restaurants, and entertainment—this location truly has it all.
Zillow last checked: 8 hours ago
Listing updated: June 19, 2025 at 07:33pm
Listed by:
Cheyenne Copeland 0762656 817-484-4345,
Reside Real Estate LLC 817-484-4345
Bought with:
Jennifer Medkief
eXp Realty LLC
Source: NTREIS,MLS#: 20888577
Facts & features
Interior
Bedrooms & bathrooms
- Bedrooms: 2
- Bathrooms: 3
- Full bathrooms: 2
- 1/2 bathrooms: 1
Primary bedroom
- Features: Dual Sinks, Separate Shower, Walk-In Closet(s)
- Level: Second
- Dimensions: 13 x 12
Bedroom
- Features: Walk-In Closet(s)
- Level: Second
- Dimensions: 14 x 11
Kitchen
- Features: Breakfast Bar, Built-in Features, Galley Kitchen, Granite Counters, Pantry
- Level: First
- Dimensions: 16 x 9
Living room
- Features: Built-in Features
- Level: First
- Dimensions: 19 x 16
Utility room
- Features: Closet
- Level: Second
- Dimensions: 5 x 3
Heating
- Central, Electric
Cooling
- Central Air, Ceiling Fan(s), Electric
Appliances
- Included: Some Gas Appliances, Dryer, Dishwasher, Disposal, Gas Range, Plumbed For Gas, Refrigerator, Vented Exhaust Fan, Washer
- Laundry: Washer Hookup, Electric Dryer Hookup
Features
- Built-in Features, Decorative/Designer Lighting Fixtures, Granite Counters, High Speed Internet, Open Floorplan, Pantry, Cable TV, Walk-In Closet(s), Wired for Sound
- Flooring: Ceramic Tile, Wood
- Windows: Window Coverings
- Has basement: No
- Number of fireplaces: 1
- Fireplace features: Decorative, Gas Log, Metal
Interior area
- Total interior livable area: 1,260 sqft
Property
Parking
- Total spaces: 1
- Parking features: Assigned, Common, Covered, Open, Other, On Street
- Carport spaces: 1
- Has uncovered spaces: Yes
Features
- Levels: Two
- Stories: 2
- Exterior features: Lighting, Outdoor Living Area, Rain Gutters
- Pool features: None
Lot
- Size: 0.31 Acres
- Features: Interior Lot, Landscaped, Sprinkler System
Details
- Parcel number: 42090162
Construction
Type & style
- Home type: Condo
- Architectural style: Contemporary/Modern
- Property subtype: Condominium
- Attached to another structure: Yes
Materials
- Brick, Metal Siding
- Foundation: Slab
- Roof: Metal
Condition
- Year built: 2014
Utilities & green energy
- Sewer: Public Sewer, Sewer Tap Paid
- Water: Public
- Utilities for property: Sewer Available, Water Available, Cable Available
Green energy
- Energy efficient items: Appliances, HVAC, Insulation, Thermostat, Water Heater, Windows
Community & neighborhood
Security
- Security features: Prewired, Security System, Carbon Monoxide Detector(s), Fire Alarm, Smoke Detector(s), Security Lights
Community
- Community features: Fenced Yard, Community Mailbox, Curbs
Location
- Region: Fort Worth
- Subdivision: Magnolia-May Street Condos
HOA & financial
HOA
- Has HOA: Yes
- HOA fee: $350 monthly
- Services included: Association Management, Gas, Insurance, Maintenance Structure, Sewer, Security, Water
- Association name: WNC
- Association phone: 817-920-0000
Other
Other facts
- Listing terms: Cash,Conventional
- Road surface type: Asphalt
Price history
| Date | Event | Price |
|---|---|---|
| 6/6/2025 | Sold | -- |
Source: NTREIS #20888577 | ||
| 5/16/2025 | Pending sale | $345,000$274/sqft |
Source: NTREIS #20888577 | ||
| 5/11/2025 | Contingent | $345,000$274/sqft |
Source: NTREIS #20888577 | ||
| 4/16/2025 | Listed for sale | $345,000+16.9%$274/sqft |
Source: NTREIS #20888577 | ||
| 3/15/2022 | Sold | -- |
Source: NTREIS #14763041 | ||
Public tax history
| Year | Property taxes | Tax assessment |
|---|---|---|
| 2024 | $7,102 -1.2% | $316,483 -0.4% |
| 2023 | $7,188 +6.6% | $317,674 +7.6% |
| 2022 | $6,744 -6.9% | $295,335 -1% |
Find assessor info on the county website
Neighborhood: 76104
Nearby schools
GreatSchools rating
- 8/10De Zavala Elementary SchoolGrades: PK-5Distance: 0.3 mi
- 2/10Daggett Middle SchoolGrades: 6-8Distance: 0.9 mi
- 4/10Paschal High SchoolGrades: 9-12Distance: 2 mi
Schools provided by the listing agent
- Elementary: De Zavala
- Middle: Daggett
- High: Paschal
- District: Fort Worth ISD
Source: NTREIS. This data may not be complete. We recommend contacting the local school district to confirm school assignments for this home.
Get a cash offer in 3 minutes
Find out how much your home could sell for in as little as 3 minutes with a no-obligation cash offer.
Estimated market value
$342,900
Get a cash offer in 3 minutes
Find out how much your home could sell for in as little as 3 minutes with a no-obligation cash offer.
Estimated market value
$342,900
