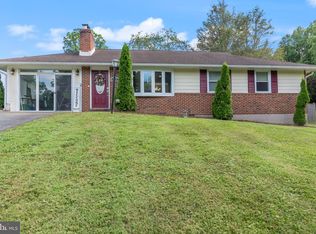Sold for $450,000
Street View
$450,000
1320 Murgatroyd Rd, Fallston, MD 21047
4beds
2,700sqft
SingleFamily
Built in 1967
0.47 Acres Lot
$509,400 Zestimate®
$167/sqft
$3,056 Estimated rent
Home value
$509,400
$484,000 - $535,000
$3,056/mo
Zestimate® history
Loading...
Owner options
Explore your selling options
What's special
One level living and then some! Welcome home to this 4 bedroom rancher w/private master suite and family room addition. Eat in kitchen w/updated appliances, large living room w/fireplace & 3 extra bedrooms - with refinished wood floors. Finished walk-out basement w/half bath and lots of room for playing! Storage room too. Home Warranty
Facts & features
Interior
Bedrooms & bathrooms
- Bedrooms: 4
- Bathrooms: 3
- Full bathrooms: 2
- 1/2 bathrooms: 1
Heating
- Heat pump, Radiant, Electric, Wood / Pellet
Cooling
- Central, Other
Appliances
- Included: Dishwasher, Dryer, Garbage disposal, Microwave, Range / Oven, Refrigerator, Washer
Features
- Floor Plan - Traditional, Window Treatments, Master Bath(s), Entry Level Bedroom, Kitchen - Table Space, Kitchen - Eat-In, Family Room Off Kitchen, Combination Kitchen/Dining
- Flooring: Tile, Other, Carpet, Hardwood
- Basement: Finished
- Has fireplace: Yes
Interior area
- Total interior livable area: 2,700 sqft
Property
Parking
- Total spaces: 6
- Parking features: Garage - Attached, Off-street
Features
- Exterior features: Vinyl, Brick
Lot
- Size: 0.47 Acres
Details
- Parcel number: 03079430
Construction
Type & style
- Home type: SingleFamily
- Architectural style: Conventional
Materials
- brick
- Roof: Asphalt
Condition
- Year built: 1967
Community & neighborhood
Location
- Region: Fallston
Other
Other facts
- Appliances: Washer/Dryer Hookups Only, Exhaust Fan, Water Heater - Tankless
- Construction Materials: Brick, Combination
- Cooling Type: Ceiling Fan(s)
- Heating YN: Y
- Heating Type: Zoned
- Interior Features: Floor Plan - Traditional, Window Treatments, Master Bath(s), Entry Level Bedroom, Kitchen - Table Space, Kitchen - Eat-In, Family Room Off Kitchen, Combination Kitchen/Dining
- Property Type: Residential
- Bathrooms Half: 1
- Ownership Interest: Fee Simple
- Structure Type: Detached
- Bathrooms Full: 2
- Tax Lot: 7C
- Tax Annual Amount: 3740.49
- Standard Status: Active
- Pool: No Pool
- Type of Parking: Off Street
- Garage Features: Covered Parking
- Architectural Style: Ranch/Rambler
- Tax Total Finished SQFT: 1872
Price history
| Date | Event | Price |
|---|---|---|
| 7/17/2023 | Sold | $450,000+27.7%$167/sqft |
Source: Public Record Report a problem | ||
| 6/29/2018 | Sold | $352,500-1.8%$131/sqft |
Source: Public Record Report a problem | ||
| 6/3/2018 | Pending sale | $359,000$133/sqft |
Source: Berkshire Hathaway HomeServices PenFed Realty #HR10233467 Report a problem | ||
| 5/8/2018 | Price change | $359,000+1.1%$133/sqft |
Source: Berkshire Hathaway HomeServices PenFed Realty #1000808028 Report a problem | ||
| 5/3/2018 | Listed for sale | $355,000+12%$131/sqft |
Source: Owner Report a problem | ||
Public tax history
| Year | Property taxes | Tax assessment |
|---|---|---|
| 2025 | $4,598 +6.4% | $417,700 +5.4% |
| 2024 | $4,320 +5.7% | $396,367 +5.7% |
| 2023 | $4,087 +6% | $375,033 +6% |
Find assessor info on the county website
Neighborhood: 21047
Nearby schools
GreatSchools rating
- 8/10Youths Benefit Elementary SchoolGrades: PK-5Distance: 1.1 mi
- 8/10Fallston Middle SchoolGrades: 6-8Distance: 0.6 mi
- 8/10Fallston High SchoolGrades: 9-12Distance: 0.3 mi
Schools provided by the listing agent
- Elementary: Youths Benefit
- Middle: Fallston
- High: Fallston
- District: Harford County Public Schools
Source: The MLS. This data may not be complete. We recommend contacting the local school district to confirm school assignments for this home.
Get a cash offer in 3 minutes
Find out how much your home could sell for in as little as 3 minutes with a no-obligation cash offer.
Estimated market value$509,400
Get a cash offer in 3 minutes
Find out how much your home could sell for in as little as 3 minutes with a no-obligation cash offer.
Estimated market value
$509,400
