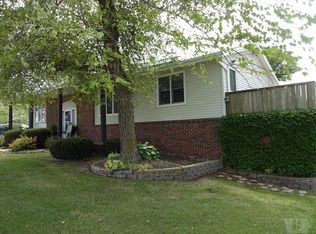Meticulously cared for 3 BR ranch. Country living within the city limits and convenient location at edge of town on paved street. 1 full bath, a half bath in the master bedroom. Large kitchen- major appliances stay. This home features unique architectural arch between the living room and family room. Family room features a large wood-burning fireplace. The rear of the house features a large multilevel deck with patio doors from the family room. A large fenced back yard,established perennial flower beds and a garden space add to the enjoyment of outdoor living. This property also features a 2 car basement garage with paved driveway.
This property is off market, which means it's not currently listed for sale or rent on Zillow. This may be different from what's available on other websites or public sources.
