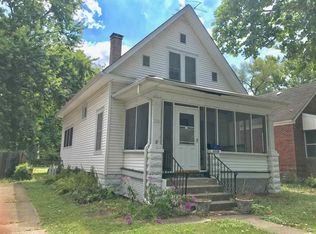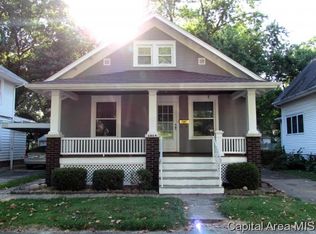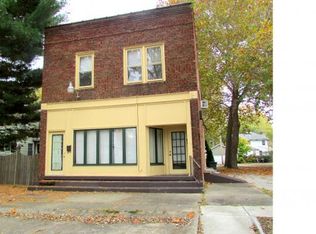Sold for $90,000
$90,000
1320 S Walnut St, Springfield, IL 62704
2beds
1,360sqft
Single Family Residence, Residential
Built in 1930
6,274 Square Feet Lot
$92,400 Zestimate®
$66/sqft
$1,172 Estimated rent
Home value
$92,400
$85,000 - $101,000
$1,172/mo
Zestimate® history
Loading...
Owner options
Explore your selling options
What's special
This home has been loved and cherished by the same family since it was built! Time for a new owner to put down roots and make it their own! A lovely screened-in front porch welcomes you. Inside there is hardwood under all carpet just ready to be exposed! A nice open floor plan between the living room, dining room and kitchen gives great flow to the space. The walk-up attic space is awaiting a makeover for additional bedrooms, playroom, craft space, office, etc. Roof on the house and garage was new in 2022 (total tear off). Water heater was new in 2016. HVAC checked and given clean bill of health in 2022/2023. Selling as-is. Square footage believed to be accurate, but is not warranted. Front porch swing does not stay.
Zillow last checked: 8 hours ago
Listing updated: July 20, 2025 at 01:01pm
Listed by:
Angela Miller Mobl:217-899-6445,
The Real Estate Group, Inc.
Bought with:
Kyle T Killebrew, 475109198
The Real Estate Group, Inc.
Source: RMLS Alliance,MLS#: CA1037170 Originating MLS: Capital Area Association of Realtors
Originating MLS: Capital Area Association of Realtors

Facts & features
Interior
Bedrooms & bathrooms
- Bedrooms: 2
- Bathrooms: 1
- Full bathrooms: 1
Bedroom 1
- Level: Main
- Dimensions: 10ft 0in x 10ft 0in
Bedroom 2
- Level: Main
- Dimensions: 10ft 0in x 10ft 0in
Kitchen
- Level: Main
- Dimensions: 15ft 0in x 10ft 0in
Main level
- Area: 850
Upper level
- Area: 510
Heating
- Forced Air
Cooling
- Central Air
Appliances
- Included: Microwave, Range, Refrigerator
Features
- Ceiling Fan(s)
- Basement: Full,Unfinished
- Attic: Storage
Interior area
- Total structure area: 1,360
- Total interior livable area: 1,360 sqft
Property
Parking
- Total spaces: 1
- Parking features: Detached
- Garage spaces: 1
Features
- Patio & porch: Screened
Lot
- Size: 6,274 sqft
- Dimensions: 40 x 156.85
- Features: Level
Details
- Parcel number: 22040105012
Construction
Type & style
- Home type: SingleFamily
- Architectural style: Bungalow
- Property subtype: Single Family Residence, Residential
Materials
- Frame, Brick
- Foundation: Brick/Mortar
- Roof: Shingle
Condition
- New construction: No
- Year built: 1930
Utilities & green energy
- Sewer: Public Sewer
- Water: Public
Community & neighborhood
Location
- Region: Springfield
- Subdivision: None
Other
Other facts
- Road surface type: Paved
Price history
| Date | Event | Price |
|---|---|---|
| 8/6/2025 | Listing removed | $1,200$1/sqft |
Source: Zillow Rentals Report a problem | ||
| 7/16/2025 | Listed for rent | $1,200$1/sqft |
Source: Zillow Rentals Report a problem | ||
| 7/15/2025 | Sold | $90,000$66/sqft |
Source: | ||
| 6/16/2025 | Pending sale | $90,000$66/sqft |
Source: | ||
| 6/14/2025 | Listed for sale | $90,000+17900%$66/sqft |
Source: | ||
Public tax history
| Year | Property taxes | Tax assessment |
|---|---|---|
| 2024 | $1,233 -41.7% | $38,248 +9.5% |
| 2023 | $2,116 +60.9% | $34,936 +5.4% |
| 2022 | $1,315 -0.4% | $33,140 +3.9% |
Find assessor info on the county website
Neighborhood: 62704
Nearby schools
GreatSchools rating
- 5/10Butler Elementary SchoolGrades: K-5Distance: 0.4 mi
- 3/10Benjamin Franklin Middle SchoolGrades: 6-8Distance: 0.9 mi
- 2/10Springfield Southeast High SchoolGrades: 9-12Distance: 2.4 mi
Schools provided by the listing agent
- High: Springfield Southeast
Source: RMLS Alliance. This data may not be complete. We recommend contacting the local school district to confirm school assignments for this home.
Get pre-qualified for a loan
At Zillow Home Loans, we can pre-qualify you in as little as 5 minutes with no impact to your credit score.An equal housing lender. NMLS #10287.


