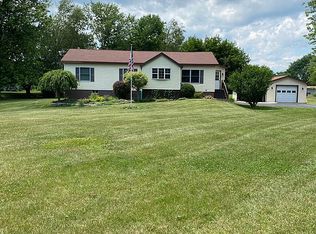Closed
$360,000
1320 Simons Road, Schodack, NY 12033
3beds
1,582sqft
Single Family Residence
Built in 1910
5.77 Acres Lot
$385,000 Zestimate®
$228/sqft
$2,336 Estimated rent
Home value
$385,000
$323,000 - $458,000
$2,336/mo
Zestimate® history
Loading...
Owner options
Explore your selling options
What's special
This wonderful Craftsman style farmhouse has been updated throughout but with the original character of stained glass still in place. New kitchen 2018 with butcher block counters, new appliances and hallway pantry, compost triple pane windows by OKNA with warranty, 2022 central air and heat pump, 2018 attic ventilation, 2024 whole house humidifier, 2024 porch updated to use for all seasons, updated baths and so much more. Upstairs is 2 bedrooms and another room that would make a great study or if more closet space is needed this would be perfect. Basement is dry with new washer/dryer and a 220 sq ft greenhouse (as is) - 2 walk out access areas from the basement. Just under 6 acres with lovely perennial gardens and mowed pathways throughout the wooded area. Many outbuildings and an 1800's original carriage barn. Close to I-90 - 15 min to Kinderhook.
Zillow last checked: 8 hours ago
Listing updated: May 09, 2025 at 05:53pm
Listed by:
Karen Westman 518-366-7788,
Berkshire Hathaway HomeService
Bought with:
Non Member Firm
Source: HVCRMLS,MLS#: 154207
Facts & features
Interior
Bedrooms & bathrooms
- Bedrooms: 3
- Bathrooms: 2
- Full bathrooms: 1
- 1/2 bathrooms: 1
Bedroom
- Level: Second
Bedroom
- Level: Second
Bedroom
- Level: First
Bathroom
- Level: Second
Bathroom
- Level: First
Den
- Level: Second
Dining room
- Level: First
Family room
- Level: First
Kitchen
- Level: First
Living room
- Level: First
Heating
- Forced Air, Hot Water, Oil
Cooling
- Central Air, Heat Pump
Appliances
- Included: Water Purifier, Water Heater, Washer, Refrigerator, Range, Electric Water Heater, Dryer, Dishwasher
- Laundry: In Basement
Features
- Built-in Features, High Speed Internet, Pantry
- Flooring: Carpet, Ceramic Tile, Hardwood
- Windows: Insulated Windows
- Basement: Full,Unfinished
- Has fireplace: No
Interior area
- Total structure area: 1,582
- Total interior livable area: 1,582 sqft
Property
Parking
- Total spaces: 1
- Parking features: Off Street, Gravel, Driveway
- Garage spaces: 1
- Has uncovered spaces: Yes
Features
- Patio & porch: Deck, Enclosed, Porch
- Exterior features: Lighting
- Has view: Yes
- View description: Rural
Lot
- Size: 5.77 Acres
- Features: Cleared, Garden, Landscaped, Level, Wooded
Details
- Additional structures: Barn(s), Greenhouse, Outbuilding
- Parcel number: 199.418
- Other equipment: Dehumidifier
Construction
Type & style
- Home type: SingleFamily
- Architectural style: Arts & Crafts,Farmhouse
- Property subtype: Single Family Residence
- Attached to another structure: Yes
Materials
- Aluminum Siding, Frame, Plaster, Other
- Foundation: Stone
- Roof: Asphalt
Condition
- Year built: 1910
Utilities & green energy
- Electric: 200+ Amp Service
- Sewer: Septic Tank
- Water: Well
- Utilities for property: Cable Connected, Electricity Connected
Community & neighborhood
Location
- Region: Castleton
HOA & financial
HOA
- Has HOA: No
Other
Other facts
- Road surface type: Paved
Price history
| Date | Event | Price |
|---|---|---|
| 10/25/2024 | Sold | $360,000-5.2%$228/sqft |
Source: | ||
| 9/18/2024 | Pending sale | $379,700$240/sqft |
Source: BHHS broker feed #202424465 Report a problem | ||
| 9/17/2024 | Contingent | $379,700$240/sqft |
Source: | ||
| 9/17/2024 | Pending sale | $379,700$240/sqft |
Source: | ||
| 9/6/2024 | Price change | $379,700-2.6%$240/sqft |
Source: | ||
Public tax history
| Year | Property taxes | Tax assessment |
|---|---|---|
| 2024 | -- | $128,600 |
| 2023 | -- | $128,600 |
| 2022 | -- | $128,600 |
Find assessor info on the county website
Neighborhood: 12033
Nearby schools
GreatSchools rating
- 7/10Castleton Elementary SchoolGrades: K-6Distance: 1.9 mi
- 6/10Maple Hill High SchoolGrades: 7-12Distance: 0.7 mi
