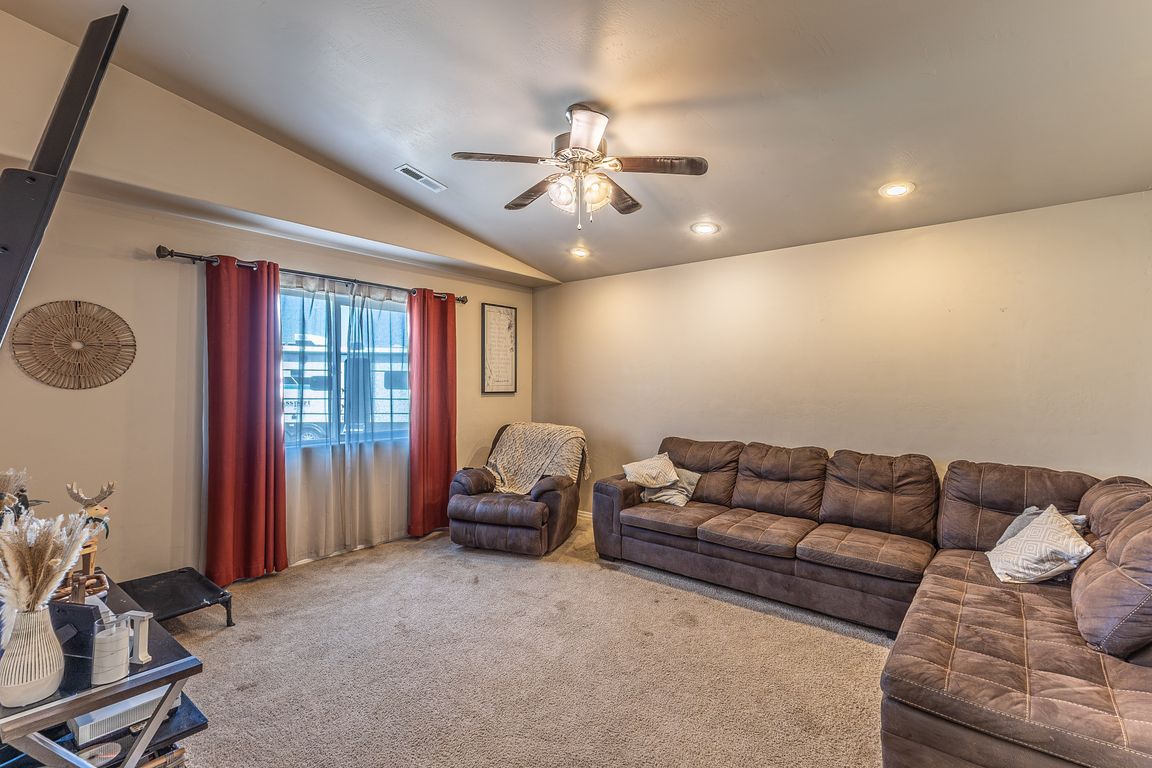
For sale
$379,000
3beds
1,624sqft
1320 Sparrowhawk Dr, Farmington, NM 87401
3beds
1,624sqft
Single family residence
Built in 2016
10,018 sqft
2 Attached garage spaces
$233 price/sqft
What's special
Garden areaTiled showerAttractive stucco exteriorPaver walkwaysDedicated play spacePitched shingle roofPantry-style storage
''Gavilan'' NEW Carpet, Texture, and paint throughout! Enjoy modern comfort and efficient design in this nearly new 3-bedroom, 2-bathroom Southwestern-style home, featuring a pitched shingle roof, attractive stucco exterior, and an attached 2-car garage for ample parking and storage. The thoughtfully designed kitchen is both functional and inviting, with custom dark ...
- 55 days |
- 376 |
- 14 |
Source: SJCMLS,MLS#: 25-1325
Travel times
Living Room
Kitchen
Primary Bedroom
Zillow last checked: 8 hours ago
Listing updated: October 10, 2025 at 03:59am
Listed by:
Allen Elmore 505-686-3831,
EXP Realty, LLC 505-554-3873
Source: SJCMLS,MLS#: 25-1325
Facts & features
Interior
Bedrooms & bathrooms
- Bedrooms: 3
- Bathrooms: 2
- Full bathrooms: 2
Rooms
- Room types: No Other Rooms
Bedroom 2
- Area: 170.17
- Dimensions: 13.79 x 12.34
Dining room
- Area: 173.17
- Dimensions: 11.63 x 14.89
Kitchen
- Area: 211.45
- Dimensions: 10.75 x 19.67
Living room
- Area: 218.11
- Dimensions: 15.68 x 13.91
Heating
- Forced Air
Cooling
- Has cooling: Yes
Appliances
- Included: Dishwasher, Gas Range, Refrigerator, 50 Gal or Less Water Heater, Gas Water Heater, Dryer, Washer
- Laundry: Mud Room Combo, Laundry Room
Features
- Cth/Vlt Ceilings, Custom Kitchen Cabinets, Pantry, Living Room, Dining Room, Breakfast Bar, Master Bedroom
- Windows: Living Room Window Coverings, Kitchen Window Coverings, Master Bedroom Window Coverings
- Basement: None
- Has fireplace: No
- Fireplace features: None
Interior area
- Total structure area: 1,624
- Total interior livable area: 1,624 sqft
- Finished area above ground: 1,624
- Finished area below ground: 0
Property
Parking
- Total spaces: 2
- Parking features: Attached, Garage Door Opener
- Attached garage spaces: 2
Accessibility
- Accessibility features: Accessible Doors, 36 Inch + Wide Halls, Handicap Parking, Level Entry, No Steps/No Stairs
Features
- Patio & porch: Covered Patio
- Fencing: Back Yard,Vinyl
- Has view: Yes
- View description: Mountain(s), Valley
Lot
- Size: 10,018.8 Square Feet
- Features: 1/2 Acre or Less, Gravel Landscaping, Landscaping Back, Landscaping Front
Details
- Additional structures: Storage
- Parcel number: 2080172137375
- Zoning description: Residential
Construction
Type & style
- Home type: SingleFamily
- Property subtype: Single Family Residence
Materials
- Stucco
- Roof: Pitched,Shingle
Condition
- 6 to 10 Years
- New construction: No
- Year built: 2016
Utilities & green energy
- Utilities for property: All City
Community & HOA
Community
- Security: Carbon Monoxide Detector(s), Exterior audio/video surveillance, Interior audio/video surveillance, Smoke Detector(s)
- Subdivision: Little Creek Sub Phase 2
Location
- Region: Farmington
Financial & listing details
- Price per square foot: $233/sqft
- Tax assessed value: $294,162
- Annual tax amount: $3,003
- Date on market: 10/8/2025
- Listing terms: Conventional,FHA,VA Loan