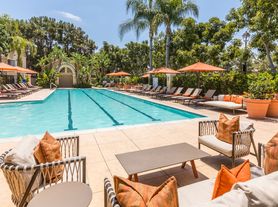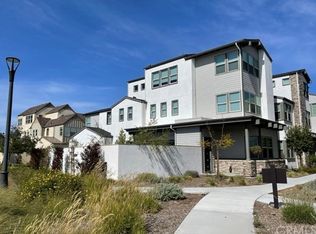This former model home offers 5 bedrooms, 4 full baths, and versatile living spaces. A first-floor bedroom with full bath provides main-level convenience, along with a private office and a separate studio with its own entrance. The bright, open kitchen flows seamlessly into the living room and features an oversized island ideal for entertaining. Soaring ceilings and new hardwood floors create an elegant, connected feel throughout the home. Step outside to a beautifully landscaped backyard designed for outdoor dining, lounging, and easy everyday enjoyment. The upper level features a luxurious primary suite with a spa-inspired bath and custom walk-in closet. Three additional spacious bedrooms each offer private bath access, including a convenient Jack-and-Jill configuration. A three-car garage with epoxy flooring provides ample storage and parking. Community amenities include a pool, sport court, and park. Located within the sought-after Irvine School District and minutes from The District, shopping, dining, and major freeways.
House for rent
$8,500/mo
1320 Sun Dial Dr, Tustin, CA 92782
5beds
3,360sqft
Price may not include required fees and charges.
Singlefamily
Available now
Central air
In unit laundry
3 Attached garage spaces parking
Central, fireplace, forced air
What's special
Custom walk-in closetSoaring ceilingsVersatile living spacesBright open kitchenNew hardwood floorsPrivate office
- 12 days |
- -- |
- -- |
Zillow last checked: 8 hours ago
Listing updated: November 24, 2025 at 04:12am
Travel times
Looking to buy when your lease ends?
Consider a first-time homebuyer savings account designed to grow your down payment with up to a 6% match & a competitive APY.
Facts & features
Interior
Bedrooms & bathrooms
- Bedrooms: 5
- Bathrooms: 4
- Full bathrooms: 4
Rooms
- Room types: Dining Room, Office
Heating
- Central, Fireplace, Forced Air
Cooling
- Central Air
Appliances
- Included: Dishwasher, Double Oven, Oven, Range
- Laundry: In Unit, Inside, Laundry Room
Features
- Bedroom on Main Level, Breakfast Bar, Built-in Features, Eat-in Kitchen, High Ceilings, Jack and Jill Bath, Separate/Formal Dining Room, Two Story Ceilings, Walk In Closet, Walk-In Closet(s)
- Flooring: Laminate
- Has fireplace: Yes
Interior area
- Total interior livable area: 3,360 sqft
Property
Parking
- Total spaces: 3
- Parking features: Attached, Garage, Covered
- Has attached garage: Yes
- Details: Contact manager
Features
- Stories: 2
- Exterior features: Association, Association Dues included in rent, Bathroom, Bedroom, Bedroom on Main Level, Breakfast Bar, Built-in Features, Community, Curbs, Direct Access, Eat-in Kitchen, Flooring: Laminate, Garage, Gas, Heating system: Central, Heating system: Fireplace(s), Heating system: Forced Air, High Ceilings, Inside, Jack and Jill Bath, Kitchen, Laundry, Laundry Room, Living Room, Lot Features: Sprinkler System, Yard, Pool, Pool included in rent, Separate/Formal Dining Room, Sidewalks, Sport Court, Sprinkler System, Street Lights, Two Story Ceilings, View Type: None, Walk In Closet, Walk-In Closet(s), Yard
- Has view: Yes
- View description: Contact manager
Details
- Parcel number: 43437129
Construction
Type & style
- Home type: SingleFamily
- Property subtype: SingleFamily
Condition
- Year built: 2004
Community & HOA
Location
- Region: Tustin
Financial & listing details
- Lease term: 12 Months,Month To Month,Negotiable
Price history
| Date | Event | Price |
|---|---|---|
| 11/22/2025 | Listed for rent | $8,500-5.6%$3/sqft |
Source: CRMLS #OC25264886 | ||
| 11/1/2025 | Listing removed | $9,000$3/sqft |
Source: CRMLS #OC25185883 | ||
| 8/18/2025 | Listed for rent | $9,000+80%$3/sqft |
Source: CRMLS #OC25185883 | ||
| 4/29/2018 | Listing removed | $5,000$1/sqft |
Source: Newport International Prop. #OC18032263 | ||
| 4/24/2018 | Listing removed | $1,375,000$409/sqft |
Source: Newport International Prop. #OC17279577 | ||

