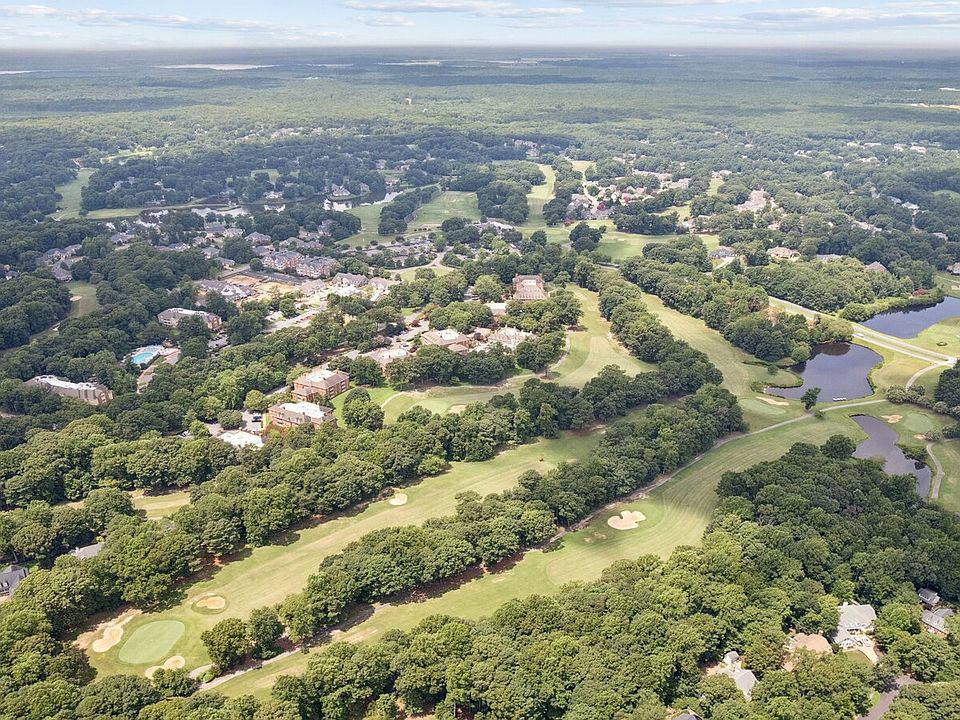Welcome to the Shenandoah, a beautifully designed 2,714 sq ft home offering a modern open-concept living space that is perfect for both entertaining and family living. The main level features a spacious family room, a kitchen with luxury finishes, a home office, laundry room, mud room, and an additional open living space, creating an ideal flow for daily activities.
The first-floor primary suite offers a private retreat with an oversized walk-in closet and a luxurious bathroom with separate vanities and a private water closet for added convenience and comfort. Upstairs, you will find two additional spacious bedrooms, a loft area, a full bathroom, and coveted storage space, providing ample room for family members to enjoy their own space.
The Shenandoah is the perfect combination of first-floor living with the added benefit of extra flexible spaces upstairs.
The photos you see here are for illustration purposes only, interior and exterior features, options, colors and selections will vary from the homes as built.
New construction
$711,990
1320 Treviso Bay, Williamsburg, VA 23188
4beds
2,714sqft
Townhouse
Built in 2025
-- sqft lot
$-- Zestimate®
$262/sqft
$-- HOA
What's special
Home officeFirst-floor primary suiteLoft areaAdditional spacious bedroomsPrivate water closetOpen-concept living spaceFlexible spaces upstairs
This home is based on the Shenandoah plan.
Call: (804) 792-3682
- 2 days
- on Zillow |
- 133 |
- 5 |
Zillow last checked: August 27, 2025 at 02:20am
Listing updated: August 27, 2025 at 02:20am
Listed by:
D.R. Horton
Source: DR Horton
Travel times
Schedule tour
Select your preferred tour type — either in-person or real-time video tour — then discuss available options with the builder representative you're connected with.
Facts & features
Interior
Bedrooms & bathrooms
- Bedrooms: 4
- Bathrooms: 3
- Full bathrooms: 2
- 1/2 bathrooms: 1
Interior area
- Total interior livable area: 2,714 sqft
Video & virtual tour
Property
Parking
- Total spaces: 2
- Parking features: Garage
- Garage spaces: 2
Features
- Levels: 2.0
- Stories: 2
Construction
Type & style
- Home type: Townhouse
- Property subtype: Townhouse
Condition
- New Construction
- New construction: Yes
- Year built: 2025
Details
- Builder name: D.R. Horton
Community & HOA
Community
- Subdivision: Country Club Villas
Location
- Region: Williamsburg
Financial & listing details
- Price per square foot: $262/sqft
- Date on market: 8/27/2025
About the community
Welcome to Country Club Villas at Ford's Colony! Williamsburg's newest luxury townhome community is tucked into the established Ford's Colony community, golf course, and country club. With full access to the copious amenities offered at Ford's Colony, enjoy a maintenance-free and amenity-rich lifestyle in the heart of Williamsburg, VA.
The apex of Virginia's Historic Triangle, Williamsburg is home to the nation's largest living history museum. Colonial Williamsburg, the Jamestown Settlement, and Historic Yorktown are gems of American History and are rich with vibrant and immersive cultural experiences and museums. Williamsburg also boasts numerous local shops and outlet malls, dining, and entertainment right off the James River! Centrally located on the Virginia Peninsula, Williamsburg has easy access to Richmond, about 50 miles west, as well as the numerous beaches, military bases, and cultural experiences available in Tidewater
The photos you see here are for illustration purposes only, interior and exterior features, options, colors and selections will vary from the homes as built.
Source: DR Horton

