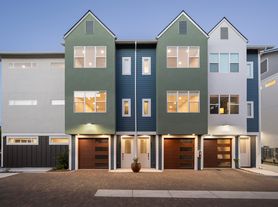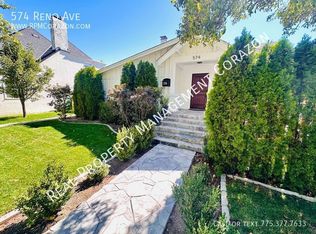This Quaint Home is located within walking distance of Mid-town and only minutes from freeways. Fresh Paint, Tile Floors and Carpet in Bedrooms. Very Large and Comfortable Shower. Forced-air Furnace Heater. New Roof. Big Backyard is very low maintenance. Raised Garden Boxes and even a Chicken Coop! Small Workshop in the 1-car Garage. A Very Clean and Comfortable Home.
Open floor plan detached single story home in convenient Mid-town location with easy access to freeways. Fresh Paint throughout, combo Kitchen and Dining. Large Backyard with Fruit Trees, Garden Boxes, Chicken Coop, additional Shed in the Backyard with minimum yard maintenance. Appliances include Washer/Dryer combo, ZLine Induction Stove, Microwave, and Refrigerator. Home located near Veterans Elementary School, Vaughn Middle School, and Wooster High School. 1 Year Lease required, 700+ FICO required, Pets OK, with arrangement.
House for rent
$2,300/mo
1320 Yori Ave, Reno, NV 89502
3beds
1,048sqft
Price may not include required fees and charges.
Single family residence
Available now
-- Pets
-- A/C
-- Laundry
Garage parking
-- Heating
What's special
Chicken coopForced-air furnace heaterBig backyardFruit treesRaised garden boxesCombo kitchen and diningOpen floor plan
- 25 days |
- -- |
- -- |
Travel times
Renting now? Get $1,000 closer to owning
Unlock a $400 renter bonus, plus up to a $600 savings match when you open a Foyer+ account.
Offers by Foyer; terms for both apply. Details on landing page.
Facts & features
Interior
Bedrooms & bathrooms
- Bedrooms: 3
- Bathrooms: 1
- Full bathrooms: 1
Interior area
- Total interior livable area: 1,048 sqft
Property
Parking
- Parking features: Garage
- Has garage: Yes
- Details: Contact manager
Details
- Parcel number: 01339124
Construction
Type & style
- Home type: SingleFamily
- Property subtype: Single Family Residence
Condition
- Year built: 1959
Community & HOA
Location
- Region: Reno
Financial & listing details
- Lease term: Contact For Details
Price history
| Date | Event | Price |
|---|---|---|
| 9/12/2025 | Listed for rent | $2,300+84%$2/sqft |
Source: Zillow Rentals | ||
| 8/1/2025 | Sold | $389,000-6.3%$371/sqft |
Source: | ||
| 7/7/2025 | Contingent | $415,000$396/sqft |
Source: | ||
| 7/5/2025 | Listed for sale | $415,000+270.5%$396/sqft |
Source: | ||
| 2/6/2021 | Listing removed | -- |
Source: Owner | ||

