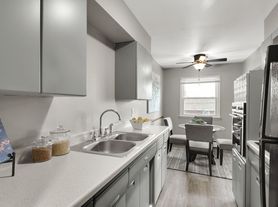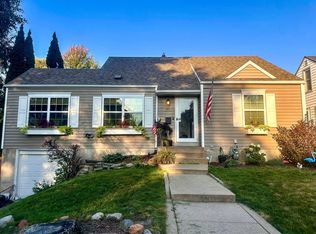Pickleball Paradise Meets Cozy Charm! 1890 SQ Ft Heated Athletic Outbuilding! will consider a 24 + mo lease -
Welcome to your dream home a one-of-a-kind property that combines recreation, relaxation, and versatility like no other. Set on a private lot with a picturesque circle driveway, this charming 1 1/2-story home offers 3 bedrooms, 2 beautifully updated bathrooms, and a warm, inviting atmosphere throughout.
Love pickleball? You've found your heaven. The show-stopping feature is a full-size indoor heated pickleball and sport court with professional-grade lighting and professional court surface ideal for year-round play. Prefer something more practical? This space can easily transform into all your storage or hobby needs. Inside, the main floor features a spacious primary bedroom, gorgeous remodeled bathroom, and a bright, welcoming sunroom/porch perfect for morning coffee or evening wind-downs. Upstairs, a cozy loft bedroom adds character, while the lower level family room currently set up as a bedroom and sitting area offers flexibility and ambiance with its gas fireplace and spa like bathroom. The amazing barn doesn't take up the entirety of this expansive lot. owner to pay trash and recycle.
24 months, owner pays trash and recycle. tenant handles the rest
House for rent
Accepts Zillow applications
$3,899/mo
13200 Excelsior Blvd, Minnetonka, MN 55343
3beds
2,204sqft
Price may not include required fees and charges.
Single family residence
Available now
No pets
Central air
In unit laundry
Attached garage parking
Forced air
What's special
- 47 days |
- -- |
- -- |
Travel times
Facts & features
Interior
Bedrooms & bathrooms
- Bedrooms: 3
- Bathrooms: 2
- Full bathrooms: 2
Heating
- Forced Air
Cooling
- Central Air
Appliances
- Included: Dishwasher, Dryer, Microwave, Oven, Refrigerator, Washer
- Laundry: In Unit
Features
- Flooring: Carpet, Hardwood, Tile
- Furnished: Yes
Interior area
- Total interior livable area: 2,204 sqft
Property
Parking
- Parking features: Attached
- Has attached garage: Yes
- Details: Contact manager
Features
- Exterior features: Garbage included in rent, Heating system: Forced Air
Details
- Parcel number: 2711722130002
Construction
Type & style
- Home type: SingleFamily
- Property subtype: Single Family Residence
Utilities & green energy
- Utilities for property: Garbage
Community & HOA
Location
- Region: Minnetonka
Financial & listing details
- Lease term: 1 Year
Price history
| Date | Event | Price |
|---|---|---|
| 10/13/2025 | Listing removed | $650,000$295/sqft |
Source: | ||
| 10/3/2025 | Listed for rent | $3,899+85.7%$2/sqft |
Source: Zillow Rentals | ||
| 9/4/2025 | Listed for sale | $650,000-7.1%$295/sqft |
Source: | ||
| 8/26/2025 | Listing removed | $700,000$318/sqft |
Source: | ||
| 8/14/2025 | Listed for sale | $700,000+78.1%$318/sqft |
Source: | ||

