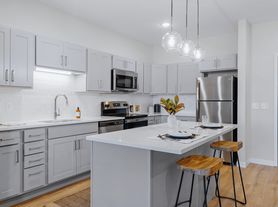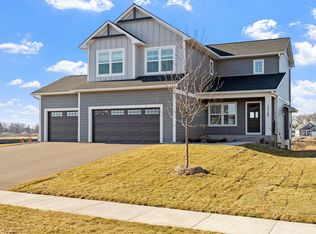Additional non-optional fees include: $50 high-speed internet, $75/mo. monthly fee for Care-free Living Fee (includes snow removal, lawn care, maintenance, preventative maintenance, HVAC filter changes, and smart home features), $8/mo for a utility administrative fee, and $10/mo. for pest control. Additional fee for renter's insurance premium at $19/mo if proof of own 3rd party policy not provided by renter.
Apartment for rent
Special offer
$3,750/mo
13202 Jewell St #13110, Minneapolis, MN 55449
4beds
2,037sqft
Price may not include required fees and charges.
Apartment
Available now
Cats, dogs OK
Central air
In unit laundry
Garage parking
Fireplace
What's special
- 1 day |
- -- |
- -- |
Travel times
Looking to buy when your lease ends?
Consider a first-time homebuyer savings account designed to grow your down payment with up to a 6% match & a competitive APY.
Facts & features
Interior
Bedrooms & bathrooms
- Bedrooms: 4
- Bathrooms: 3
- Full bathrooms: 2
- 1/2 bathrooms: 1
Rooms
- Room types: Mud Room
Heating
- Fireplace
Cooling
- Central Air
Appliances
- Included: Dishwasher, Dryer, Range, Refrigerator, Washer
- Laundry: In Unit, Shared
Features
- Individual Climate Control, Storage, View, Walk-In Closet(s)
- Has basement: Yes
- Has fireplace: Yes
- Furnished: Yes
Interior area
- Total interior livable area: 2,037 sqft
Property
Parking
- Parking features: Garage, Parking Lot, Other
- Has garage: Yes
- Details: Contact manager
Features
- Patio & porch: Patio, Porch
- Exterior features: , 24-Hour Emergency Maintenance Services, Accessibility Features in Select Homes, Blaine School District, Built-in Humidifier, Common Area Wi-Fi Access, Dual Vanity Sinks*, Easy Access to I-35W, I-35E, & MN-65, Eat-in Kitchen with Central Island, Entry Foyer with Coat Closet*, Flex Spaces*, Glossy White Horizontal Brick Backsplash, Individual Water Heater, Lawn, Main Level Powder Room*, Matte Black Hardware & Fixtures, Nature Setting Near Ponds, Neighborhood Walking Trails, Online Rent Payment, Open Concept Kitchen with Dinette, Oversized Bathroom Mirrors, Oversized, Energy Efficient Windows, Parking Available, Pet-Friendly Community, Picnic Area, Planned Social Activities for Residents, Private Backyard, Private Driveway, Professional Landscaping & Community Snow Removal, Professional Management Team, Quartz Countertops, Recessed & Designer Pendant Lighting, Renters Insurance Program, Ring Video Doorbell, SmartRent Access Control System & Locks, Soft-Close Cabinet Doors & Drawers, Spacious Bathroom Countertops, Spacious Bedrooms, Stars & Stripes Military Rewards Program, Sundeck, TV Lounge, Tub Surround with Built-in Shelving, Tub/Shower Combination, Various Lease Term Options, Walk-in Shower with Glass Door*, White Shaker Cabinets with Elegant Crown Molding, Wood-Style Plank Flooring
- Has view: Yes
- View description: Water View
Construction
Type & style
- Home type: Apartment
- Property subtype: Apartment
Utilities & green energy
- Utilities for property: Cable Available
Building
Details
- Building name: The Enclave at Lexington Waters
Management
- Pets allowed: Yes
Community & HOA
Community
- Features: Clubhouse, Playground, Pool
HOA
- Amenities included: Pool
Location
- Region: Minneapolis
Financial & listing details
- Lease term: 0
Price history
| Date | Event | Price |
|---|---|---|
| 11/18/2025 | Listed for rent | $3,750$2/sqft |
Source: Zillow Rentals | ||
| 10/29/2025 | Listing removed | $3,750$2/sqft |
Source: Zillow Rentals | ||
| 9/26/2025 | Price change | $3,750+14.3%$2/sqft |
Source: Zillow Rentals | ||
| 9/4/2025 | Price change | $3,281-7.5%$2/sqft |
Source: Zillow Rentals | ||
| 8/22/2025 | Price change | $3,547-5.4%$2/sqft |
Source: Zillow Rentals | ||
Neighborhood: 55449
There are 10 available units in this apartment building
- Special offer! Special Offer! Fall into savings with our limited time offer! Sign an 18-month lease and get 2 months free or choose a 912-month lease and get 1 month free. Prefer flexibility? Short term lease options now available. Ask us about furnished options!

