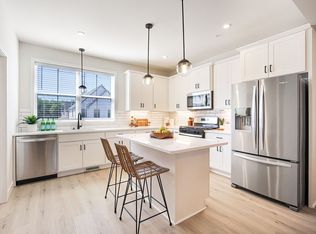Advertised prices include renter's insurance premium at $19/mo., $75/mo. monthly fee for Care-free Living Fee (includes snow removal, lawn care, maintenance, preventative maintenance, HVAC filter changes, and smart home features), $8/mo for a utility administrative fee, and $10/mo. for pest control.
Apartment for rent
Special offer
$3,997/mo
13202 Jewell St #4473, Minneapolis, MN 55449
4beds
2,398sqft
Price may not include required fees and charges.
Apartment
Available now
Cats, dogs OK
Central air
In unit laundry
Garage parking
Fireplace
What's special
Hvac filter changesSmart home featuresPreventative maintenanceSnow removalLawn care
- 14 days
- on Zillow |
- -- |
- -- |
Travel times
Looking to buy when your lease ends?
See how you can grow your down payment with up to a 6% match & 4.15% APY.
Facts & features
Interior
Bedrooms & bathrooms
- Bedrooms: 4
- Bathrooms: 4
- Full bathrooms: 3
- 1/2 bathrooms: 1
Rooms
- Room types: Mud Room
Heating
- Fireplace
Cooling
- Central Air
Appliances
- Included: Dishwasher, Dryer, Range, Refrigerator, Washer
- Laundry: In Unit, Shared
Features
- Individual Climate Control, Storage, View, Walk-In Closet(s)
- Has basement: Yes
- Has fireplace: Yes
Interior area
- Total interior livable area: 2,398 sqft
Property
Parking
- Parking features: Garage, Parking Lot, Other
- Has garage: Yes
- Details: Contact manager
Features
- Patio & porch: Patio, Porch
- Exterior features: , 24-Hour Emergency Maintenance Services, Accessibility Features in Select Homes, Blaine School District, Built-in Humidifier, Common Area Wi-Fi Access, Dual Vanity Sinks*, Easy Access to I-35W, I-35E, & MN-65, Eat-in Kitchen with Central Island, Entry Foyer with Coat Closet*, Flex Spaces*, Glossy White Horizontal Brick Backsplash, Individual Water Heater, Lawn, Main Level Powder Room*, Matte Black Hardware & Fixtures, Nature Setting Near Ponds, Neighborhood Walking Trails, Online Rent Payment, Open Concept Kitchen with Dinette, Oversized Bathroom Mirrors, Oversized, Energy Efficient Windows, Parking Available, Pet-Friendly Community, Picnic Area, Planned Social Activities for Residents, Private Backyard, Private Driveway, Professional Landscaping & Community Snow Removal, Professional Management Team, Quartz Countertops, Recessed & Designer Pendant Lighting, Renters Insurance Program, Ring Video Doorbell, SmartRent Access Control System & Locks, Soft-Close Cabinet Doors & Drawers, Spacious Bathroom Countertops, Spacious Bedrooms, Stars & Stripes Military Rewards Program, Sundeck, TV Lounge, Tub Surround with Built-in Shelving, Tub/Shower Combination, Various Lease Term Options, Walk-in Shower with Glass Door*, White Shaker Cabinets with Elegant Crown Molding, Wood-Style Plank Flooring
- Has view: Yes
- View description: Water View
Construction
Type & style
- Home type: Apartment
- Property subtype: Apartment
Utilities & green energy
- Utilities for property: Cable Available
Building
Details
- Building name: The Enclave at Lexington Waters
Management
- Pets allowed: Yes
Community & HOA
Community
- Features: Clubhouse, Playground, Pool
HOA
- Amenities included: Pool
Location
- Region: Minneapolis
Financial & listing details
- Lease term: 8, 9, 10, 11, 12, 13, 14, 15, 16, 17, 18
Price history
| Date | Event | Price |
|---|---|---|
| 6/12/2025 | Price change | $3,997-8.2%$2/sqft |
Source: Zillow Rentals | ||
| 5/29/2025 | Listed for rent | $4,352+12.3%$2/sqft |
Source: Zillow Rentals | ||
| 1/23/2024 | Listing removed | -- |
Source: Zillow Rentals | ||
| 9/28/2023 | Listed for rent | $3,875$2/sqft |
Source: Zillow Rentals | ||
Neighborhood: 55449
There are 10 available units in this apartment building
- Special offer! Summer Splash Savings! Select homes now available with discounted pricing or up 1 month free rent PLUS a free move in gift when you apply within 48 hours of your tour! Contact our office to learn more!
![[object Object]](https://photos.zillowstatic.com/fp/c75549bf8c14f6f7e5d889c4bd0316ee-p_i.jpg)
