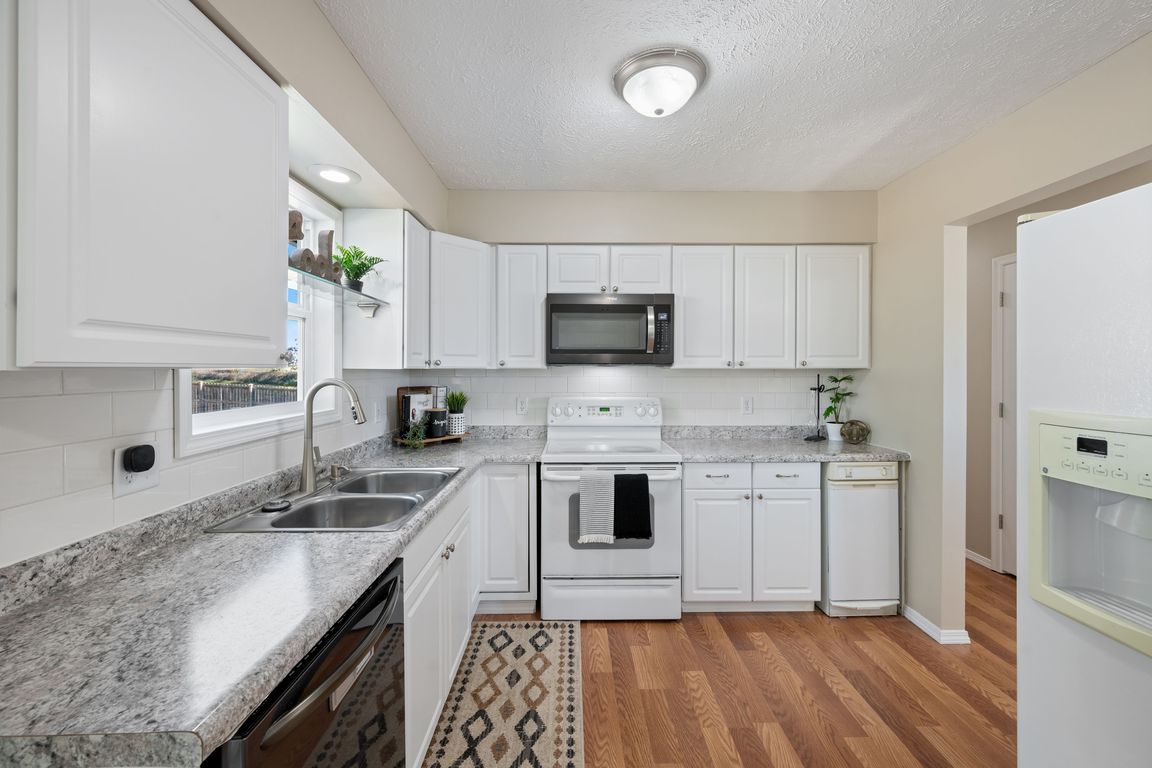
Pending
$270,000
3beds
1,269sqft
13202 Slayton St, Omaha, NE 68138
3beds
1,269sqft
Single family residence
Built in 1974
0.26 Acres
1 Attached garage space
$213 price/sqft
What's special
Fenced yardAdditional living spaceGarden areaCorner lotLarge laundry roomUpdated bathroomNew laminate flooring
PRE-INSPECTED! Welcome to this beautiful well maintained 3 Bed, 2 Bath home in the popular Westmont neighborhood. Situated on a corner lot with a triple wide driveway it's perfect for hosting lots of guest or parking your RV with 30AMP hookup. When you step inside you are sure to ...
- 5 days |
- 1,785 |
- 97 |
Likely to sell faster than
Source: GPRMLS,MLS#: 22530407
Travel times
Front Yard
Living Room
Kitchen
Dining Room
Main Bathroom
Primary Bedroom
Bedroom #2
Bedroom #3
Family Room
Lower Level Bathroom
Laundry Room
Back Yard
Back Yard 2
Zillow last checked: 7 hours ago
Listing updated: 23 hours ago
Listed by:
Lynette Dole 402-981-4333,
BHHS Ambassador Real Estate,
Brenda Sedivy 402-706-1969,
BHHS Ambassador Real Estate
Source: GPRMLS,MLS#: 22530407
Facts & features
Interior
Bedrooms & bathrooms
- Bedrooms: 3
- Bathrooms: 2
- Full bathrooms: 1
- 3/4 bathrooms: 1
- Main level bathrooms: 1
Primary bedroom
- Features: Wall/Wall Carpeting, Ceiling Fan(s), Walk-In Closet(s)
- Level: Main
- Area: 127.12
- Dimensions: 14 x 9.08
Bedroom 2
- Features: Wall/Wall Carpeting, Ceiling Fan(s)
- Level: Main
- Area: 80.3
- Dimensions: 10 x 8.03
Bedroom 3
- Features: Wall/Wall Carpeting
- Level: Main
- Area: 80.5
- Dimensions: 10 x 8.05
Kitchen
- Features: Ceiling Fan(s), Dining Area, Laminate Flooring, Sliding Glass Door
- Level: Main
- Area: 154.73
- Dimensions: 17.06 x 9.07
Living room
- Features: Wall/Wall Carpeting
- Level: Main
- Area: 143.98
- Dimensions: 13.03 x 11.05
Basement
- Area: 836
Heating
- Natural Gas, Forced Air
Cooling
- Central Air
Appliances
- Included: Humidifier, Range, Refrigerator, Water Softener, Dishwasher, Disposal, Trash Compactor, Microwave
- Laundry: Concrete Floor
Features
- Ceiling Fan(s)
- Flooring: Carpet, Laminate, Ceramic Tile
- Doors: Sliding Doors
- Windows: Window Coverings, Egress Window, LL Daylight Windows
- Basement: Daylight,Egress,Partially Finished
- Has fireplace: No
Interior area
- Total structure area: 1,269
- Total interior livable area: 1,269 sqft
- Finished area above ground: 900
- Finished area below ground: 369
Video & virtual tour
Property
Parking
- Total spaces: 1
- Parking features: Built-In, Garage, Extra Parking Slab, Garage Door Opener
- Attached garage spaces: 1
- Has uncovered spaces: Yes
Features
- Levels: Split Entry
- Patio & porch: Porch, Deck
- Fencing: Wood,Full
Lot
- Size: 0.26 Acres
- Dimensions: 91 x 125
- Features: Over 1/4 up to 1/2 Acre, City Lot
Details
- Additional structures: Shed(s)
- Parcel number: 010337563
Construction
Type & style
- Home type: SingleFamily
- Property subtype: Single Family Residence
Materials
- Masonite, Brick/Other
- Foundation: None, Other, Slab
- Roof: Composition
Condition
- Not New and NOT a Model
- New construction: No
- Year built: 1974
Utilities & green energy
- Sewer: Public Sewer
- Water: Public
- Utilities for property: Electricity Available, Natural Gas Available, Water Available, Sewer Available
Community & HOA
Community
- Subdivision: Westmont
HOA
- Has HOA: No
Location
- Region: Omaha
Financial & listing details
- Price per square foot: $213/sqft
- Tax assessed value: $208,109
- Annual tax amount: $3,133
- Date on market: 10/22/2025
- Listing terms: VA Loan,FHA,Conventional,Cash
- Ownership: Fee Simple
- Electric utility on property: Yes