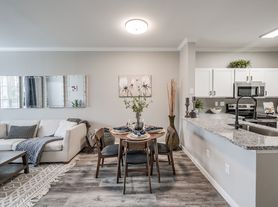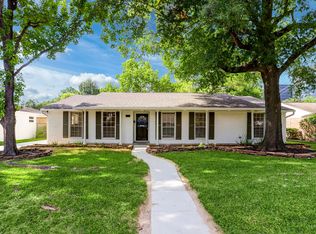Located on a CORNER LOT in the GATED COMMUNITY of Parkway Terrace in the heart of the ENERGY CORRIDOR. This beautiful 3 bed, 3.5 bath home has many upgrades, including GRANITE countertops, HARDWOOD flooring, and built-in cabinets in the family room. Open plan living on the 1st floor. The family room with a cozy gas log fireplace is open to the dining room & kitchen. Kitchen with island/breakfast bar, STAINLESS STEEL APPLIANCES & built-in desk area. STUDY on the 1st floor is perfect for a home office, with french doors for privacy. On the 2nd floor is the primary bedroom with two walk-in closets & a spacious bath with dual vanities, oversized shower & jetted tub. Two secondary bedrooms with their own en-suite bath & walk-in closet. Private backyard & 2-car garage. REFRIGERATOR INCLUDED. Community offers clubhouse, swimming pool, playground & walking trails around the lake. Convenient access to I10 & West Park Tollway, shopping, restaurants & parks. Minutes away from the Village School.
Copyright notice - Data provided by HAR.com 2022 - All information provided should be independently verified.
House for rent
$3,500/mo
13204 Leighton Gardens Dr, Houston, TX 77077
3beds
2,454sqft
Price may not include required fees and charges.
Singlefamily
Available now
-- Pets
Electric, ceiling fan
-- Laundry
2 Attached garage spaces parking
Natural gas, fireplace
What's special
Cozy gas log fireplacePrivate backyardHardwood flooringStainless steel appliancesBuilt-in desk areaGranite countertopsCorner lot
- 24 days |
- -- |
- -- |
Travel times
Looking to buy when your lease ends?
Consider a first-time homebuyer savings account designed to grow your down payment with up to a 6% match & a competitive APY.
Facts & features
Interior
Bedrooms & bathrooms
- Bedrooms: 3
- Bathrooms: 4
- Full bathrooms: 3
- 1/2 bathrooms: 1
Rooms
- Room types: Family Room, Office
Heating
- Natural Gas, Fireplace
Cooling
- Electric, Ceiling Fan
Appliances
- Included: Dishwasher, Disposal, Microwave, Oven, Refrigerator, Stove
Features
- All Bedrooms Up, Ceiling Fan(s), Crown Molding, En-Suite Bath, High Ceilings, Primary Bed - 2nd Floor, Walk In Closet, Walk-In Closet(s)
- Flooring: Carpet, Tile
- Has fireplace: Yes
Interior area
- Total interior livable area: 2,454 sqft
Property
Parking
- Total spaces: 2
- Parking features: Attached, Covered
- Has attached garage: Yes
- Details: Contact manager
Features
- Stories: 2
- Exterior features: 0 Up To 1/4 Acre, 1 Living Area, All Bedrooms Up, Architecture Style: Traditional, Attached, Balcony/Terrace, Clubhouse, Controlled Access, Crown Molding, ENERGY STAR Qualified Appliances, En-Suite Bath, Garage Door Opener, Gas Log, Heating: Gas, High Ceilings, Insulated/Low-E windows, Kitchen/Dining Combo, Living Area - 1st Floor, Living/Dining Combo, Lot Features: Subdivided, 0 Up To 1/4 Acre, Patio/Deck, Playground, Pool, Primary Bed - 2nd Floor, Sprinkler System, Subdivided, Utility Room, Walk In Closet, Walk-In Closet(s), Window Coverings
Details
- Parcel number: 1352060010028
Construction
Type & style
- Home type: SingleFamily
- Property subtype: SingleFamily
Condition
- Year built: 2015
Community & HOA
Community
- Features: Clubhouse, Gated, Playground
Location
- Region: Houston
Financial & listing details
- Lease term: Long Term,12 Months
Price history
| Date | Event | Price |
|---|---|---|
| 10/12/2025 | Listed for rent | $3,500+17.6%$1/sqft |
Source: | ||
| 3/30/2019 | Listing removed | $399,893$163/sqft |
Source: Fanticular Real Estate #69428048 | ||
| 3/11/2019 | Listing removed | $2,975$1/sqft |
Source: Fanticular Real Estate #89375698 | ||
| 3/8/2019 | Pending sale | $399,893$163/sqft |
Source: Fanticular Real Estate #69428048 | ||
| 2/18/2019 | Price change | $399,893+0%$163/sqft |
Source: Fanticular Real Estate #69428048 | ||

