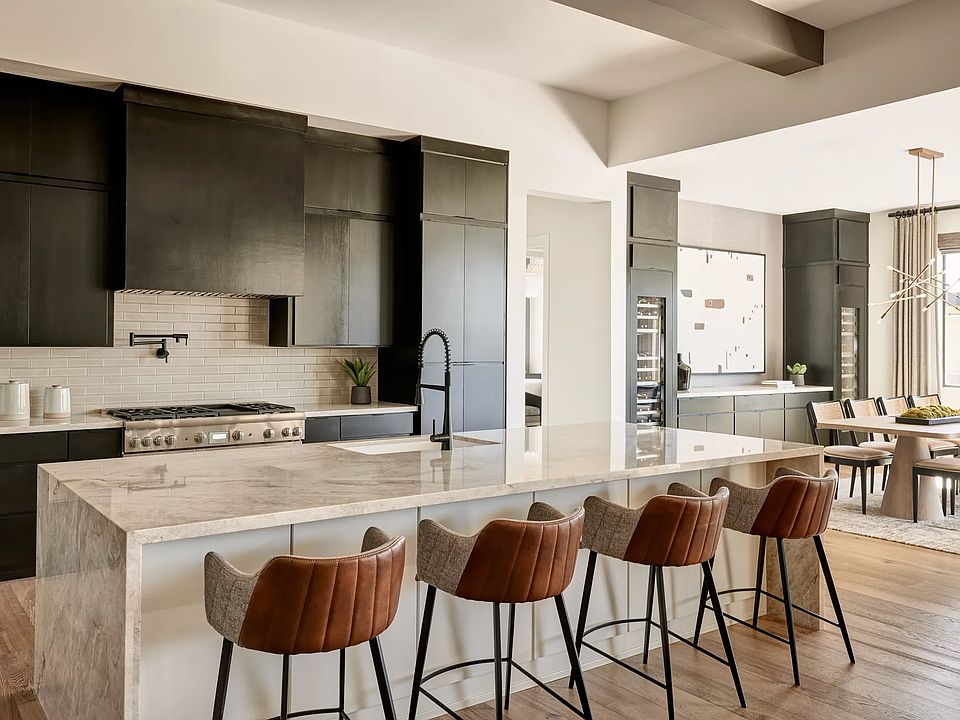**AGENTS - Please read private remarks**
This fantastic modern floor plan offers a chef-worthy kitchen with Wolf appliances, purposeful open concept living, wood flooring, quartz counters, iron entry door and a magnificent 20ft rolling wall of glass in the gathering room. With trails offering access to the Preserve and its 150+ mile trail network, life at Storyrock includes convenient access to Tom's Thumb and endless opportunities to enjoy nature. Storyrock offers a rare opportunity to live within close proximity to the best of Scottsdale while also among Arizona's timeless natural treasures, all within a distinctly modern setting.
New construction
$2,130,603
13206 E Buckskin Trl, Scottsdale, AZ 85255
3beds
3baths
3,776sqft
Single Family Residence
Built in 2025
0.77 Acres Lot
$-- Zestimate®
$564/sqft
$183/mo HOA
What's special
Open concept livingIron entry doorQuartz countersChef-worthy kitchenWolf appliancesWood flooring
Call: (623) 469-6172
- 120 days |
- 156 |
- 4 |
Zillow last checked: 7 hours ago
Listing updated: August 24, 2025 at 09:45pm
Listed by:
Roger Marble 602-619-7100,
Marble Real Estate
Source: ARMLS,MLS#: 6876150

Travel times
Facts & features
Interior
Bedrooms & bathrooms
- Bedrooms: 3
- Bathrooms: 3.5
Heating
- Natural Gas
Cooling
- Central Air, Programmable Thmstat
Appliances
- Included: Gas Cooktop
- Laundry: Engy Star (See Rmks)
Features
- High Speed Internet, Double Vanity, Eat-in Kitchen, 9+ Flat Ceilings, No Interior Steps, Kitchen Island, Pantry, Full Bth Master Bdrm, Separate Shwr & Tub
- Flooring: Tile, Wood
- Windows: Low Emissivity Windows, Double Pane Windows, Vinyl Frame
- Has basement: No
- Number of fireplaces: 1
- Fireplace features: 1 Fireplace, Family Room, Gas
Interior area
- Total structure area: 3,776
- Total interior livable area: 3,776 sqft
Property
Parking
- Total spaces: 4
- Parking features: Garage Door Opener, Direct Access
- Garage spaces: 4
Features
- Stories: 1
- Patio & porch: Covered, Patio
- Exterior features: Private Yard
- Pool features: None
- Spa features: None
- Fencing: Block,Partial,Wrought Iron
- Has view: Yes
- View description: Mountain(s)
Lot
- Size: 0.77 Acres
- Features: Desert Front, Cul-De-Sac
Details
- Parcel number: 21701681
Construction
Type & style
- Home type: SingleFamily
- Property subtype: Single Family Residence
Materials
- Brick Veneer, Stucco, Wood Frame, Blown Cellulose, Painted
- Roof: Tile
Condition
- New construction: Yes
- Year built: 2025
Details
- Builder name: Shea Homes
Utilities & green energy
- Sewer: Public Sewer
- Water: City Water
Green energy
- Energy efficient items: Fresh Air Mechanical, Multi-Zones
Community & HOA
Community
- Features: Gated, Biking/Walking Path
- Security: Fire Sprinkler System
- Subdivision: The Reserves at Storyrock
HOA
- Has HOA: Yes
- Services included: Maintenance Grounds, Street Maint
- HOA fee: $549 quarterly
- HOA name: STORYROCK HOA CCMC
- HOA phone: 480-624-7071
Location
- Region: Scottsdale
Financial & listing details
- Price per square foot: $564/sqft
- Tax assessed value: $159,300
- Annual tax amount: $336
- Date on market: 6/6/2025
- Cumulative days on market: 121 days
- Listing terms: Cash,Conventional,FHA,VA Loan
- Ownership: Fee Simple
About the community
On the edge of the McDowell Sonoran Preserve is the new home community of The Reserves at Storyrock, your quiet sanctuary that's close to the excitement and amenities of Scottsdale. Located in the northeast part of town, this gated community has new homes for sale that are set within the Storyrock master plan, which offers convenient access to some of Arizona's gorgeous natural treasures. With access to over 150 miles of multi-use trails winding through 30,000+ acres of protected desert habitat, life in north Scottsdale blends the best of everything: nature, connection, and relaxation-all just minutes from world-class restaurants, shops, spas, golf courses, and nightlife.
Source: Shea Homes

