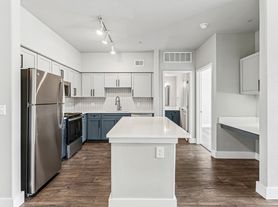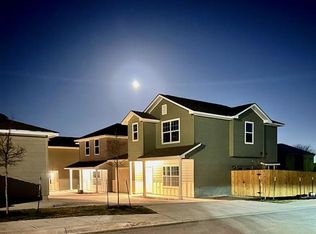BACK ON MARKET...THEIR LOSS, YOUR GAIN... Fantastic 4 bedroom rental opportunity located North Central in Hunters Creek North. Conveniently located near major highways, shopping, eateries, schools, medical facilities etc. Open floor plan with huge windows bringing in natural light. Step up Dining Area with an art styled chandelier perfect for hosting dinners. State of the art Kitchen appliances and finishes. Covered patio off of Breakfast Room. Master Bedroom suite located on first level for added privacy. 3 oversized Bedrooms upstairs with a Jack and Jill Bathroom to share easily. No carpet, all tile and Brazilian Cherrywood flooring. Mature trees for shaded backyard activities. All this for $2,800.00. Schedule your private showing today.
House for rent
$2,800/mo
13206 Hunters Lark St, San Antonio, TX 78230
4beds
2,785sqft
Price may not include required fees and charges.
Singlefamily
Available now
-- Pets
Ceiling fan
Dryer connection laundry
Attached garage parking
Central, fireplace
What's special
Open floor planStep up dining areaJack and jill bathroom
- 33 days |
- -- |
- -- |
Travel times
Looking to buy when your lease ends?
Consider a first-time homebuyer savings account designed to grow your down payment with up to a 6% match & 3.83% APY.
Facts & features
Interior
Bedrooms & bathrooms
- Bedrooms: 4
- Bathrooms: 3
- Full bathrooms: 2
- 1/2 bathrooms: 1
Rooms
- Room types: Dining Room
Heating
- Central, Fireplace
Cooling
- Ceiling Fan
Appliances
- Included: Dishwasher, Disposal, Dryer, Refrigerator, Stove, Washer
- Laundry: Dryer Connection, In Unit, Laundry Room, Main Level, Washer Hookup
Features
- Breakfast Bar, Cable TV Available, Ceiling Fan(s), Chandelier, Eat-in Kitchen, High Ceilings, One Living Area, Open Floorplan, Separate Dining Room, Two Eating Areas, Utility Room Inside, Walk-In Closet(s), Walk-In Pantry
- Flooring: Wood
- Has fireplace: Yes
Interior area
- Total interior livable area: 2,785 sqft
Property
Parking
- Parking features: Attached
- Has attached garage: Yes
- Details: Contact manager
Features
- Stories: 2
- Exterior features: Contact manager
Details
- Parcel number: 635301
Construction
Type & style
- Home type: SingleFamily
- Property subtype: SingleFamily
Condition
- Year built: 1984
Utilities & green energy
- Utilities for property: Cable, Cable Available
Community & HOA
Community
- Features: Clubhouse, Playground
Location
- Region: San Antonio
Financial & listing details
- Lease term: Max # of Months (12),Min # of Months (6)
Price history
| Date | Event | Price |
|---|---|---|
| 9/7/2025 | Listed for rent | $2,800$1/sqft |
Source: LERA MLS #1898727 | ||
| 4/9/2025 | Price change | $638,000-1.5%$229/sqft |
Source: | ||
| 3/21/2025 | Listed for sale | $648,000+39.4%$233/sqft |
Source: | ||
| 9/30/2021 | Sold | -- |
Source: | ||
| 8/19/2021 | Pending sale | $465,000$167/sqft |
Source: | ||

