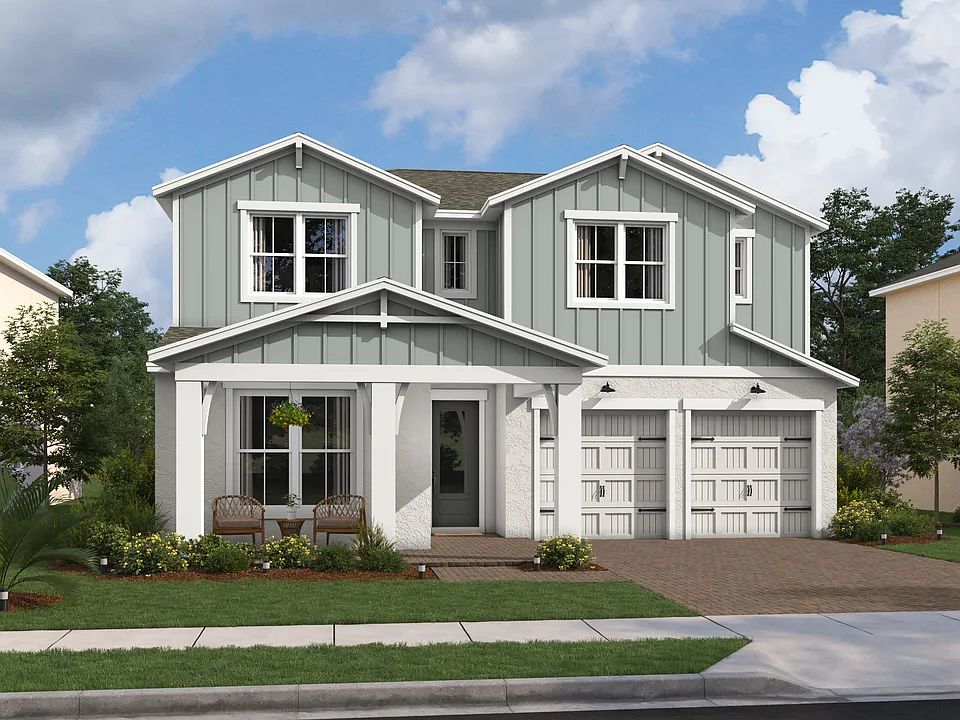Under Construction. .
New construction
Special offer
$810,454
13208 Dendy Way #3, Winter Garden, FL 34787
5beds
3,719sqft
Single Family Residence
Built in 2025
5,511 Square Feet Lot
$-- Zestimate®
$218/sqft
$80/mo HOA
- 4 days
- on Zillow |
- 57 |
- 3 |
Zillow last checked: 7 hours ago
Listing updated: August 05, 2025 at 02:33pm
Listing Provided by:
Gretta Akellino 805-794-1708,
K HOVNANIAN FLORIDA REALTY
Source: Stellar MLS,MLS#: O6331322 Originating MLS: Orlando Regional
Originating MLS: Orlando Regional

Travel times
Schedule tour
Select your preferred tour type — either in-person or real-time video tour — then discuss available options with the builder representative you're connected with.
Facts & features
Interior
Bedrooms & bathrooms
- Bedrooms: 5
- Bathrooms: 5
- Full bathrooms: 4
- 1/2 bathrooms: 1
Primary bedroom
- Features: En Suite Bathroom, Exhaust Fan, Stone Counters, Tall Countertops, Tub with Separate Shower Stall, Walk-In Closet(s)
- Level: Second
Bedroom 1
- Features: En Suite Bathroom, Shower No Tub, Stone Counters, Built-in Closet
- Level: First
- Area: 143 Square Feet
- Dimensions: 11x13
Bedroom 2
- Features: En Suite Bathroom, Exhaust Fan, Walk-In Closet(s)
- Level: Second
Bedroom 3
- Features: Exhaust Fan, Jack & Jill Bathroom, Stone Counters, Tub With Shower, Walk-In Closet(s)
- Level: Second
Bedroom 4
- Features: En Suite Bathroom, Exhaust Fan, Shower No Tub, Built-in Closet
- Level: Second
Dining room
- Level: First
- Area: 132 Square Feet
- Dimensions: 12x11
Family room
- Level: First
- Area: 300 Square Feet
- Dimensions: 15x20
Great room
- Level: First
- Area: 300 Square Feet
- Dimensions: 15x20
Kitchen
- Features: Breakfast Bar, Kitchen Island, Pantry, Stone Counters
- Level: First
- Area: 220 Square Feet
- Dimensions: 11x20
Heating
- Central
Cooling
- Central Air
Appliances
- Included: Convection Oven, Dishwasher, Disposal, Electric Water Heater, Exhaust Fan, Ice Maker, Microwave, Range, Range Hood, Refrigerator
- Laundry: Electric Dryer Hookup, Laundry Room, Washer Hookup
Features
- Kitchen/Family Room Combo, Open Floorplan, PrimaryBedroom Upstairs, Thermostat
- Flooring: Carpet, Ceramic Tile
- Doors: Sliding Doors
- Windows: Window Treatments
- Has fireplace: No
Interior area
- Total structure area: 4,723
- Total interior livable area: 3,719 sqft
Property
Parking
- Total spaces: 3
- Parking features: Garage - Attached
- Attached garage spaces: 3
Features
- Levels: Two
- Stories: 2
- Exterior features: Irrigation System, Lighting, Sidewalk, Sprinkler Metered
Lot
- Size: 5,511 Square Feet
Details
- Parcel number: 292427359500030
- Zoning: P-D
- Special conditions: None
Construction
Type & style
- Home type: SingleFamily
- Property subtype: Single Family Residence
Materials
- Stucco
- Foundation: Slab
- Roof: Shingle
Condition
- Under Construction
- New construction: Yes
- Year built: 2025
Details
- Builder model: Vajello JB
- Builder name: K. Hovnanian Homes
- Warranty included: Yes
Utilities & green energy
- Sewer: Public Sewer
- Water: Public
- Utilities for property: Cable Available, Electricity Connected, Phone Available, Sprinkler Meter, Street Lights, Underground Utilities, Water Connected
Community & HOA
Community
- Subdivision: Horizon Isle
HOA
- Has HOA: Yes
- HOA fee: $80 monthly
- HOA name: Access Property Management Company
- Pet fee: $0 monthly
Location
- Region: Winter Garden
Financial & listing details
- Price per square foot: $218/sqft
- Annual tax amount: $2,180
- Date on market: 8/3/2025
- Ownership: Fee Simple
- Total actual rent: 0
- Electric utility on property: Yes
- Road surface type: Asphalt, Concrete
About the community
Meet Horizon Isle, a stunning community of new single-family homes in Winter Garden, Florida. Discover the sought-after and convenient location, with new-construction homes offering up to 5 bedrooms, 4.5 baths, and 3,719 sq. ft. of living space. Each of these new homes in Horizon West is offered in one of our designer-curated interior Looks: Loft, Farmhouse, Classic or Elements for cohesive style in your new home.
Experience the pinnacle of quality and craftsmanship in our new-construction homes, featuring three spacious floorplans designed to fit your lifestyle. From cozy retreats to expansive entertaining spaces, Horizon Isle's new homes in Winter Garden are crafted to exceed expectations. Offered By: K. Hovnanian at Horizon Isle, LLC
Unlock Exclusive Incentives Today!
Take advantage of exclusive incentives - available for a limited time!Source: K. Hovnanian Companies, LLC

