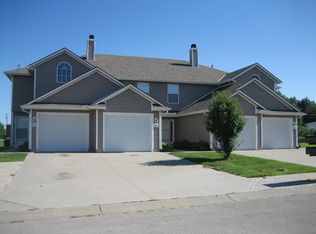Sold
Price Unknown
13208 S Ragsdale Rd, Lone Jack, MO 64070
4beds
4,690sqft
Single Family Residence
Built in 2005
5 Acres Lot
$1,194,800 Zestimate®
$--/sqft
$5,041 Estimated rent
Home value
$1,194,800
$1.08M - $1.33M
$5,041/mo
Zestimate® history
Loading...
Owner options
Explore your selling options
What's special
Luxury Tuscan Estate on 5 Acres with Saltwater Pool & Hangar.
Discover the epitome of luxury and craftsmanship in this custom-built Tuscan 1.5-story reverse home, nestled on 5 picturesque acres in Lone Jack, MO. Designed for both elegance and practicality, this estate offers ample space for horses or livestock, blending rural charm with modern amenities. Step into the gourmet kitchen, featuring a massive granite island, custom maple cabinets, a walk-in pantry, and stunning travertine tile throughout. Venetian plaster walls and soaring 14 ft ceilings on the main level, with 12 ft ceilings in the basement, create a grand ambiance. The home is equipped with a whole-house water filtration system, geothermal heating and cooling, and water heaters designed for geothermal efficiency. Built to last, the property boasts 2x6 exterior walls and a 10-inch foundation, ensuring superior quality and energy efficiency. Outside, you'll find a nearly new saltwater pool, perfect for relaxation, and a 50x50 metal outbuilding/hangar with a 40' bi-fold door, ideal for aviation enthusiasts or extensive storage needs. Plantation shutters throughout and many other upgrades complete this extraordinary home, offering an unparalleled lifestyle of comfort and sophistication.
Zillow last checked: 8 hours ago
Listing updated: May 14, 2025 at 07:50am
Listing Provided by:
Mike Reese 816-359-8796,
ReeceNichols - Lees Summit
Bought with:
Rachel Kilmer, 1850483
ReeceNichols - Lees Summit
Source: Heartland MLS as distributed by MLS GRID,MLS#: 2521128
Facts & features
Interior
Bedrooms & bathrooms
- Bedrooms: 4
- Bathrooms: 5
- Full bathrooms: 5
Primary bedroom
- Features: Fireplace, Walk-In Closet(s)
- Level: First
Bedroom 2
- Features: Ceiling Fan(s)
- Level: First
Bedroom 3
- Features: Carpet, Ceiling Fan(s), Walk-In Closet(s)
- Level: Basement
Bedroom 4
- Features: Carpet, Ceiling Fan(s), Walk-In Closet(s)
- Level: Basement
Primary bathroom
- Features: Ceramic Tiles, Double Vanity, Shower Only
- Level: First
Bathroom 2
- Features: Natural Stone Floor, Shower Only, Solid Surface Counter
- Level: First
Bathroom 3
- Features: Natural Stone Floor, Shower Only, Solid Surface Counter
- Level: First
Bathroom 5
- Features: Ceramic Tiles, Shower Only, Solid Surface Counter
- Level: Basement
Dining room
- Features: Natural Stone Floor
- Level: First
Exercise room
- Features: Carpet, Walk-In Closet(s)
- Level: Basement
Family room
- Features: Ceiling Fan(s), Natural Stone Floor
- Level: First
Great room
- Features: Fireplace, Natural Stone Floor
- Level: First
Kitchen
- Features: Built-in Features, Granite Counters, Kitchen Island, Natural Stone Floor
- Level: First
Kitchen 2nd
- Features: Ceramic Tiles, Granite Counters
- Level: Basement
Laundry
- Features: Ceramic Tiles, Fireplace, Natural Stone Floor
- Level: First
Recreation room
- Features: Ceramic Tiles, Fireplace, Wet Bar
- Level: Basement
Heating
- Heat Pump
Cooling
- Heat Pump
Appliances
- Included: Dishwasher, Disposal, Double Oven, Exhaust Fan, Microwave, Refrigerator, Gas Range, Stainless Steel Appliance(s), Trash Compactor, Under Cabinet Appliance(s)
- Laundry: Main Level, Off The Kitchen
Features
- Ceiling Fan(s), Custom Cabinets, Kitchen Island, Pantry, Smart Thermostat, Vaulted Ceiling(s), Walk-In Closet(s)
- Flooring: Tile, Wood
- Windows: Thermal Windows
- Basement: Finished,Full,Walk-Out Access
- Number of fireplaces: 2
- Fireplace features: Electric, Gas, Great Room
Interior area
- Total structure area: 4,690
- Total interior livable area: 4,690 sqft
- Finished area above ground: 2,721
- Finished area below ground: 1,969
Property
Parking
- Total spaces: 3
- Parking features: Attached, Garage Faces Side
- Attached garage spaces: 3
Features
- Patio & porch: Covered
- Exterior features: Fire Pit, Sat Dish Allowed
- Has private pool: Yes
- Pool features: In Ground
- Spa features: Bath
Lot
- Size: 5 Acres
- Dimensions: 217,800
- Features: Acreage, Estate Lot
Details
- Additional structures: Outbuilding
- Parcel number: 74200021700000000
Construction
Type & style
- Home type: SingleFamily
- Architectural style: Traditional
- Property subtype: Single Family Residence
Materials
- Stucco & Frame
- Roof: Concrete
Condition
- Year built: 2005
Utilities & green energy
- Sewer: Grinder Pump, Septic Tank
- Water: Public
Green energy
- Energy efficient items: Insulation, Thermostat
- Water conservation: Low-Flow Fixtures
Community & neighborhood
Security
- Security features: Smoke Detector(s)
Location
- Region: Lone Jack
- Subdivision: Lone Ridge
HOA & financial
HOA
- Has HOA: Yes
Other
Other facts
- Listing terms: Cash,Conventional,FHA,USDA Loan,VA Loan
- Ownership: Private
- Road surface type: Paved
Price history
| Date | Event | Price |
|---|---|---|
| 5/13/2025 | Sold | -- |
Source: | ||
| 3/4/2025 | Pending sale | $1,195,000$255/sqft |
Source: | ||
| 11/23/2024 | Listed for sale | $1,195,000$255/sqft |
Source: | ||
| 11/23/2024 | Listing removed | $1,195,000$255/sqft |
Source: | ||
| 10/22/2024 | Price change | $1,195,000-6.3%$255/sqft |
Source: | ||
Public tax history
| Year | Property taxes | Tax assessment |
|---|---|---|
| 2024 | $10,410 +2.4% | $152,165 +0% |
| 2023 | $10,164 +17.6% | $152,164 +33.9% |
| 2022 | $8,639 +2.8% | $113,655 |
Find assessor info on the county website
Neighborhood: 64070
Nearby schools
GreatSchools rating
- 5/10Lone Jack Elementary SchoolGrades: PK-5Distance: 1.4 mi
- 4/10Lone Jack High SchoolGrades: 6-12Distance: 1.7 mi
Schools provided by the listing agent
- Elementary: Lone Jack
- Middle: Lone Jack
- High: Lone Jack
Source: Heartland MLS as distributed by MLS GRID. This data may not be complete. We recommend contacting the local school district to confirm school assignments for this home.
Get a cash offer in 3 minutes
Find out how much your home could sell for in as little as 3 minutes with a no-obligation cash offer.
Estimated market value
$1,194,800
