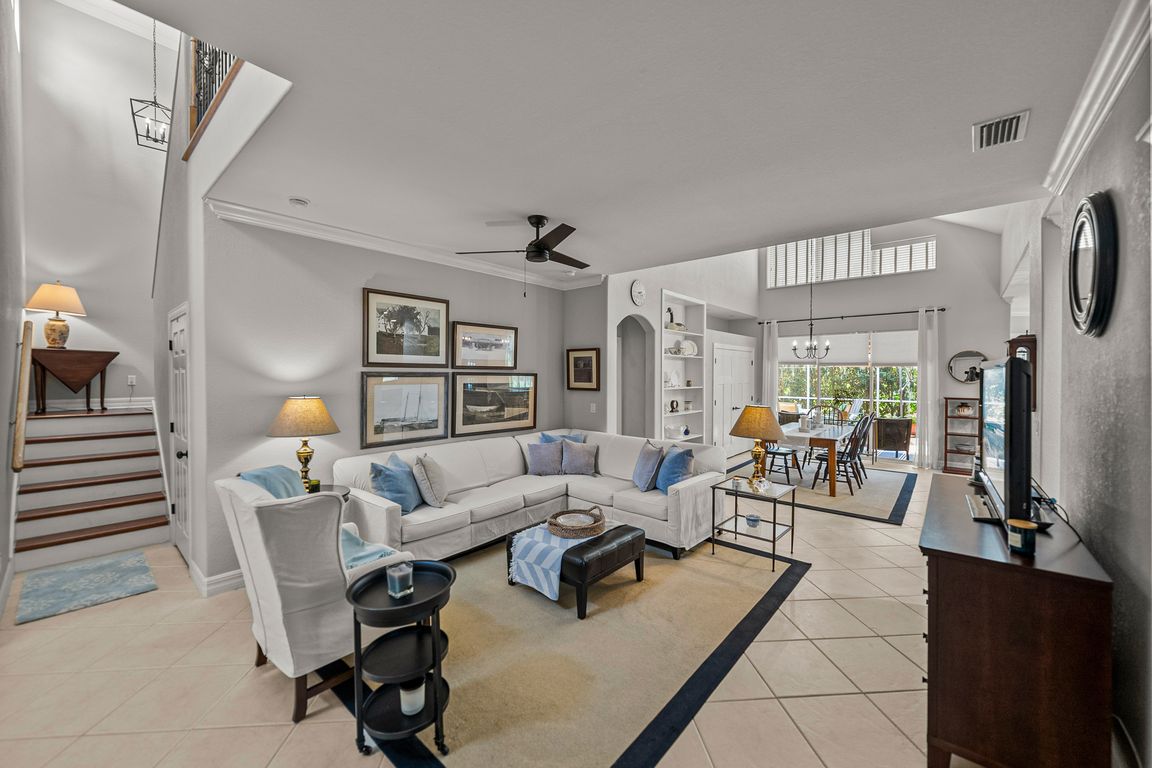
For sale
$565,000
3beds
2,954sqft
13209 Palmilla Cir, Dade City, FL 33525
3beds
2,954sqft
Villa
Built in 2007
0.36 Acres
3 Attached garage spaces
$191 price/sqft
$367 monthly HOA fee
What's special
Effortless luxurious living awaits in this expansive 3 bedroom, 4 bath, 2-story villa resting on a premium golf course lot in The Heathers at Lake Jovita. Curb appeal abounds with lush, mature landscaping, a gated courtyard, a covered entryway, and a spacious 3 car garage. Soaring ceilings, fresh interior paint, crown ...
- 98 days
- on Zillow |
- 349 |
- 9 |
Source: Stellar MLS,MLS#: TB8384703 Originating MLS: Suncoast Tampa
Originating MLS: Suncoast Tampa
Travel times
Living Room
Kitchen
Primary Bedroom
Zillow last checked: 7 hours ago
Listing updated: August 04, 2025 at 03:04pm
Listing Provided by:
Geri LaFountain 813-469-0542,
KING & ASSOCIATES REAL ESTATE LLC 352-458-0291,
King Sommers, III 813-312-6287,
KING & ASSOCIATES REAL ESTATE LLC
Source: Stellar MLS,MLS#: TB8384703 Originating MLS: Suncoast Tampa
Originating MLS: Suncoast Tampa

Facts & features
Interior
Bedrooms & bathrooms
- Bedrooms: 3
- Bathrooms: 4
- Full bathrooms: 4
Rooms
- Room types: Bonus Room, Den/Library/Office, Utility Room, Loft, Storage Rooms
Primary bedroom
- Features: Ceiling Fan(s), En Suite Bathroom, Walk-In Closet(s)
- Level: First
- Area: 300 Square Feet
- Dimensions: 12x25
Bedroom 2
- Features: En Suite Bathroom, Built-in Closet
- Level: First
- Area: 168 Square Feet
- Dimensions: 12x14
Bedroom 3
- Features: Ceiling Fan(s), Built-in Closet
- Level: First
- Area: 130 Square Feet
- Dimensions: 10x13
Bonus room
- Features: Ceiling Fan(s), No Closet
- Level: Second
- Area: 182 Square Feet
- Dimensions: 14x13
Dining room
- Features: Storage Closet
- Level: First
- Area: 240 Square Feet
- Dimensions: 15x16
Kitchen
- Features: Breakfast Bar, Granite Counters, Pantry
- Level: First
- Area: 165 Square Feet
- Dimensions: 11x15
Living room
- Features: Ceiling Fan(s)
- Level: First
- Area: 270 Square Feet
- Dimensions: 15x18
Loft
- Features: Ceiling Fan(s), Storage Closet
- Level: Second
- Area: 432 Square Feet
- Dimensions: 18x24
Office
- Features: Ceiling Fan(s)
- Level: First
- Area: 110 Square Feet
- Dimensions: 11x10
Office
- Features: En Suite Bathroom
- Level: Second
- Area: 42 Square Feet
- Dimensions: 7x6
Heating
- Central
Cooling
- Central Air
Appliances
- Included: Oven, Cooktop, Dishwasher, Microwave, Refrigerator
- Laundry: Inside, Laundry Room
Features
- Built-in Features, Ceiling Fan(s), Chair Rail, Crown Molding, Eating Space In Kitchen, High Ceilings, Living Room/Dining Room Combo, Open Floorplan, Primary Bedroom Main Floor, Solid Wood Cabinets, Split Bedroom, Stone Counters, Tray Ceiling(s), Walk-In Closet(s)
- Flooring: Carpet, Tile, Hardwood
- Doors: Sliding Doors
- Has fireplace: No
Interior area
- Total structure area: 3,798
- Total interior livable area: 2,954 sqft
Video & virtual tour
Property
Parking
- Total spaces: 3
- Parking features: Garage - Attached
- Attached garage spaces: 3
Features
- Levels: Two
- Stories: 2
- Patio & porch: Covered, Rear Porch, Screened
- Exterior features: Balcony, Irrigation System, Lighting, Rain Gutters
- Has view: Yes
- View description: Golf Course
Lot
- Size: 0.36 Acres
- Features: In County, Landscaped, On Golf Course
- Residential vegetation: Mature Landscaping, Trees/Landscaped
Details
- Parcel number: 3124210030000003780
- Zoning: MPUD
- Special conditions: None
Construction
Type & style
- Home type: SingleFamily
- Property subtype: Villa
Materials
- Block, Stucco
- Foundation: Slab
- Roof: Tile
Condition
- New construction: No
- Year built: 2007
Utilities & green energy
- Sewer: Public Sewer
- Water: Public
- Utilities for property: BB/HS Internet Available, Electricity Connected, Public, Sewer Connected, Water Connected
Community & HOA
Community
- Features: Clubhouse, Deed Restrictions, Fitness Center, Gated Community - Guard, Golf Carts OK, Golf, Park, Playground, Pool, Restaurant, Tennis Court(s)
- Subdivision: LAKE JOVITA GOLF & COUNTRY CLUB PH 02A
HOA
- Has HOA: Yes
- Amenities included: Gated, Park, Pickleball Court(s), Playground
- Services included: 24-Hour Guard, Maintenance Structure, Maintenance Grounds
- HOA fee: $367 monthly
- HOA name: Inframark
- HOA phone: 813-991-1116
- Second HOA name: Lake Jovita
- Second HOA phone: 352-567-7000
- Pet fee: $0 monthly
Location
- Region: Dade City
Financial & listing details
- Price per square foot: $191/sqft
- Tax assessed value: $430,292
- Annual tax amount: $3,877
- Date on market: 5/16/2025
- Listing terms: Cash,Conventional,FHA,VA Loan
- Ownership: Fee Simple
- Total actual rent: 0
- Electric utility on property: Yes
- Road surface type: Paved