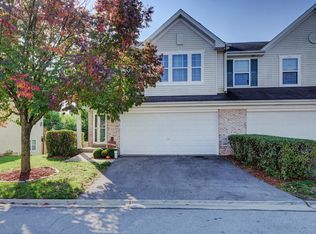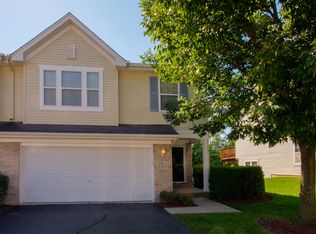Closed
$299,900
1321 Acorn Dr, Crest Hill, IL 60403
3beds
1,861sqft
Townhouse, Single Family Residence
Built in 2003
7,579.44 Square Feet Lot
$302,700 Zestimate®
$161/sqft
$2,551 Estimated rent
Home value
$302,700
$278,000 - $330,000
$2,551/mo
Zestimate® history
Loading...
Owner options
Explore your selling options
What's special
Updated END UNIT with open floor plan is a winner. Move-in condition with many upgrades. The kitchen is up to date and has upgraded cabinets, a breakfast bar, and a large pantry. Newer stainless steel appliances since 2022. Two owner suites are a great arrangement for a teenager or a parent. Beautiful wood flooring will catch your eye. The spacious great room has vaulted ceilings and plenty of natural light. Great for family time and holiday gatherings. Out back is a huge elevated deck where you can enjoy the outdoors without looking into your neighbor's property, as this home overlooks beautiful, mature trees. Grilling will be convenient since it's only a few steps from the kitchen. The lower-level family room offers an additional living space, and the upper-level deck provides shade for the lower-level patio. The one owner's suite features 2 walk-in closets, dual vanities, a separate shower, a soaking tub, and neutral flooring. The other owner's suite upstairs has great dimensions for easy furniture placement. Walk-in closet too. The owner has maintained and updated this home, making it an outstanding value. Property has a new roof, so HOA fees include a $75.00mo special assessment Enjoy maintenance-free living with lawn care, snow removal, and exterior maintenance included. Don't miss this rare opportunity!
Zillow last checked: 8 hours ago
Listing updated: August 19, 2025 at 08:57am
Listing courtesy of:
Ron Pryzdia 708-906-4444,
Hoff, Realtors
Bought with:
Bud Caruso
Coldwell Banker Realty
Source: MRED as distributed by MLS GRID,MLS#: 12416497
Facts & features
Interior
Bedrooms & bathrooms
- Bedrooms: 3
- Bathrooms: 2
- Full bathrooms: 2
Primary bedroom
- Features: Flooring (Carpet), Window Treatments (Blinds), Bathroom (Full)
- Level: Lower
- Area: 247 Square Feet
- Dimensions: 19X13
Bedroom 2
- Features: Flooring (Carpet), Window Treatments (Blinds)
- Level: Second
- Area: 240 Square Feet
- Dimensions: 16X15
Bedroom 3
- Features: Flooring (Carpet), Window Treatments (Blinds)
- Level: Second
- Area: 130 Square Feet
- Dimensions: 13X10
Dining room
- Features: Flooring (Vinyl), Window Treatments (Blinds)
- Level: Main
- Area: 100 Square Feet
- Dimensions: 10X10
Family room
- Features: Flooring (Wood Laminate), Window Treatments (Blinds)
- Level: Lower
- Area: 168 Square Feet
- Dimensions: 14X12
Foyer
- Features: Flooring (Wood Laminate), Window Treatments (Blinds)
- Level: Main
- Area: 78 Square Feet
- Dimensions: 13X06
Kitchen
- Features: Kitchen (Eating Area-Breakfast Bar, Pantry-Closet), Flooring (Wood Laminate), Window Treatments (Blinds)
- Level: Main
- Area: 120 Square Feet
- Dimensions: 12X10
Laundry
- Features: Flooring (Vinyl)
- Level: Second
- Area: 80 Square Feet
- Dimensions: 10X08
Living room
- Features: Flooring (Wood Laminate), Window Treatments (Blinds)
- Level: Main
- Area: 272 Square Feet
- Dimensions: 17X16
Heating
- Natural Gas, Forced Air
Cooling
- Central Air
Appliances
- Included: Range, Microwave, Dishwasher, Refrigerator, Freezer, Washer, Dryer, Disposal
- Laundry: In Unit
Features
- Vaulted Ceiling(s), 1st Floor Bedroom, In-Law Floorplan, Walk-In Closet(s), Open Floorplan
- Flooring: Laminate, Carpet
- Basement: Finished,Full,Walk-Out Access
Interior area
- Total structure area: 1,861
- Total interior livable area: 1,861 sqft
- Finished area below ground: 739
Property
Parking
- Total spaces: 2
- Parking features: Asphalt, Garage Door Opener, On Site, Garage Owned, Attached, Garage
- Attached garage spaces: 2
- Has uncovered spaces: Yes
Accessibility
- Accessibility features: No Disability Access
Features
- Patio & porch: Deck, Patio
Lot
- Size: 7,579 sqft
- Features: Mature Trees, Backs to Trees/Woods
Details
- Parcel number: 1104321030970000
- Special conditions: None
- Other equipment: Water-Softener Owned, Ceiling Fan(s)
Construction
Type & style
- Home type: Townhouse
- Property subtype: Townhouse, Single Family Residence
Materials
- Vinyl Siding, Brick
- Foundation: Concrete Perimeter
- Roof: Asphalt
Condition
- New construction: No
- Year built: 2003
Details
- Builder model: C. BIRCH
Utilities & green energy
- Electric: Circuit Breakers
- Sewer: Public Sewer
- Water: Public
Community & neighborhood
Location
- Region: Crest Hill
- Subdivision: Autumn Ridge
HOA & financial
HOA
- Has HOA: Yes
- HOA fee: $275 monthly
- Services included: Exterior Maintenance, Lawn Care, Snow Removal
Other
Other facts
- Listing terms: FHA
- Ownership: Fee Simple w/ HO Assn.
Price history
| Date | Event | Price |
|---|---|---|
| 8/19/2025 | Sold | $299,900$161/sqft |
Source: | ||
| 7/22/2025 | Contingent | $299,900$161/sqft |
Source: | ||
| 7/10/2025 | Listed for sale | $299,900+50%$161/sqft |
Source: | ||
| 1/6/2021 | Sold | $200,000+24.6%$107/sqft |
Source: Public Record | ||
| 10/20/2008 | Sold | $160,565-17.2%$86/sqft |
Source: Public Record | ||
Public tax history
| Year | Property taxes | Tax assessment |
|---|---|---|
| 2023 | $5,473 +4.6% | $71,947 +7.2% |
| 2022 | $5,234 +5.8% | $67,114 +6.4% |
| 2021 | $4,950 +2.9% | $63,071 +3.4% |
Find assessor info on the county website
Neighborhood: 60403
Nearby schools
GreatSchools rating
- 6/10Richland Elementary SchoolGrades: PK-8Distance: 0.8 mi
- 9/10Lockport Township High School EastGrades: 9-12Distance: 4.7 mi
Schools provided by the listing agent
- Elementary: Richland Elementary School
- High: Lockport Township High School
- District: 88A
Source: MRED as distributed by MLS GRID. This data may not be complete. We recommend contacting the local school district to confirm school assignments for this home.

Get pre-qualified for a loan
At Zillow Home Loans, we can pre-qualify you in as little as 5 minutes with no impact to your credit score.An equal housing lender. NMLS #10287.
Sell for more on Zillow
Get a free Zillow Showcase℠ listing and you could sell for .
$302,700
2% more+ $6,054
With Zillow Showcase(estimated)
$308,754
