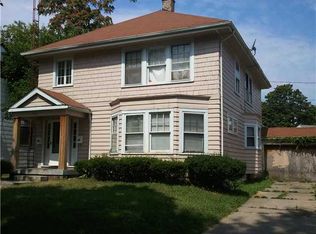Sold for $70,000
$70,000
1321 Addington Rd, Toledo, OH 43607
3beds
1,340sqft
Single Family Residence
Built in 1922
3,484.8 Square Feet Lot
$76,400 Zestimate®
$52/sqft
$1,372 Estimated rent
Home value
$76,400
$59,000 - $94,000
$1,372/mo
Zestimate® history
Loading...
Owner options
Explore your selling options
What's special
Cute house, move-in condition! New paint, flooring, updated kitchen & bath. Breaker box and glass block windows. 1340 sq ft, come take a look. East-in kitchen with kitchen nook along with formal dining. Ornamental fireplace. Close to shopping, DG, Ottawa Park, hospital, University of Toledo and more, great location! 18x8 open porch. 624 sq ft spacious unfinished basement. Ornamental fireplace. New Furnace.
Zillow last checked: 8 hours ago
Listing updated: October 13, 2025 at 11:31pm
Listed by:
Jenetta Wallace 419-460-5090,
Harmony Realty Group
Bought with:
Pedro F. Carrizales, 2004008651
The Danberry Co.
Source: NORIS,MLS#: 6096143
Facts & features
Interior
Bedrooms & bathrooms
- Bedrooms: 3
- Bathrooms: 1
- Full bathrooms: 1
Bedroom 2
- Level: Upper
- Dimensions: 12 x 10
Bedroom 3
- Level: Upper
- Dimensions: 10 x 9
Bedroom 4
- Level: Upper
- Dimensions: 10 x 10
Breakfast room
- Level: Main
- Dimensions: 8 x 8
Dining room
- Level: Main
- Dimensions: 14 x 10
Kitchen
- Level: Main
- Dimensions: 14 x 10
Living room
- Level: Main
- Dimensions: 16 x 14
Heating
- Forced Air, Natural Gas
Cooling
- None
Appliances
- Included: Water Heater
Features
- Eat-in Kitchen
- Flooring: Laminate
- Basement: Full
- Has fireplace: No
Interior area
- Total structure area: 1,340
- Total interior livable area: 1,340 sqft
Property
Parking
- Total spaces: 1
- Parking features: Concrete, Detached Garage, Driveway
- Garage spaces: 1
- Has uncovered spaces: Yes
Lot
- Size: 3,484 sqft
- Dimensions: 50x
Details
- Parcel number: 0505071
Construction
Type & style
- Home type: SingleFamily
- Architectural style: Traditional
- Property subtype: Single Family Residence
Materials
- Aluminum Siding, Steel Siding
- Roof: Shingle
Condition
- Year built: 1922
Utilities & green energy
- Electric: Circuit Breakers
- Sewer: Sanitary Sewer
- Water: Public
Community & neighborhood
Location
- Region: Toledo
- Subdivision: Fairmont Park
Other
Other facts
- Listing terms: Cash,Conventional,FHA
Price history
| Date | Event | Price |
|---|---|---|
| 3/2/2023 | Sold | $70,000-12.4%$52/sqft |
Source: NORIS #6096143 Report a problem | ||
| 2/18/2023 | Pending sale | $79,900$60/sqft |
Source: NORIS #6096143 Report a problem | ||
| 1/18/2023 | Price change | $79,900-5.9%$60/sqft |
Source: NORIS #6096143 Report a problem | ||
| 1/5/2023 | Price change | $84,900-5.6%$63/sqft |
Source: NORIS #6096143 Report a problem | ||
| 12/1/2022 | Listed for sale | $89,900+957.6%$67/sqft |
Source: NORIS #6096143 Report a problem | ||
Public tax history
| Year | Property taxes | Tax assessment |
|---|---|---|
| 2024 | $1,179 +22.2% | $17,675 +31.2% |
| 2023 | $965 -0.5% | $13,475 |
| 2022 | $969 -1.8% | $13,475 |
Find assessor info on the county website
Neighborhood: Ottawa
Nearby schools
GreatSchools rating
- 5/10Robinson Elementary SchoolGrades: PK-8Distance: 1.4 mi
- 2/10Jesup W. Scott High SchoolGrades: 9-12Distance: 2.3 mi
Schools provided by the listing agent
- High: Scott
Source: NORIS. This data may not be complete. We recommend contacting the local school district to confirm school assignments for this home.
Get pre-qualified for a loan
At Zillow Home Loans, we can pre-qualify you in as little as 5 minutes with no impact to your credit score.An equal housing lender. NMLS #10287.
Sell for more on Zillow
Get a Zillow Showcase℠ listing at no additional cost and you could sell for .
$76,400
2% more+$1,528
With Zillow Showcase(estimated)$77,928
