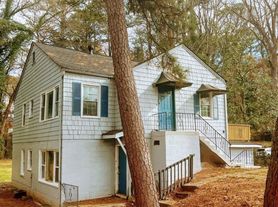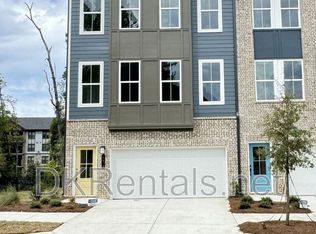This 4 bedroom, 3 bathroom home showcases the original hardwood floors that have been refinished and an open floor plan concept with a stunning fireplace as the focal point in the great room. The beautiful kitchen will also surely be a conversation starter with a large island, stainless steel appliances, quartz countertops, shaker cabinets, and an abundance of counter space. The Primary Suite has its own separate view into the backyard and direct access to a private Back Deck, along with an en suite Bathroom featuring double vanities, and separate tub and shower. As you continue through the primary bath, you will find a large walk-in closet that has already been completed with a custom closet organizer. There are 3 additional bedrooms and 2 full baths that are tub/shower combos. This home is conveniently located by a thriving entertainment hub full of dining, shopping, and entertainment. It is also close to the airport, the 285, and the interstate 20. You won't want to miss this opportunity to see this charming bungalow!
House for rent
$3,000/mo
1321 Avon Ave SW, Atlanta, GA 30310
4beds
1,335sqft
Price may not include required fees and charges.
Singlefamily
Available now
What's special
Large islandStainless steel appliancesAbundance of counter spaceSeparate tub and showerShaker cabinetsQuartz countertopsBeautiful kitchen
- 16 days |
- -- |
- -- |
Zillow last checked: 19 hours ago
Listing updated: 19 hours ago
Travel times
Looking to buy when your lease ends?
Consider a first-time homebuyer savings account designed to grow your down payment with up to a 6% match & a competitive APY.
Facts & features
Interior
Bedrooms & bathrooms
- Bedrooms: 4
- Bathrooms: 3
- Full bathrooms: 3
Features
- Walk In Closet
Interior area
- Total interior livable area: 1,335 sqft
Property
Parking
- Details: Contact manager
Features
- Exterior features: Walk In Closet
Details
- Parcel number: 14013800051686
Construction
Type & style
- Home type: SingleFamily
- Property subtype: SingleFamily
Condition
- Year built: 1948
Community & HOA
Location
- Region: Atlanta
Financial & listing details
- Lease term: Contact For Details
Price history
| Date | Event | Price |
|---|---|---|
| 11/23/2025 | Listed for rent | $3,000$2/sqft |
Source: | ||
| 11/5/2025 | Listing removed | $3,000$2/sqft |
Source: | ||
| 10/9/2025 | Listing removed | $430,000$322/sqft |
Source: FMLS GA #7577610 | ||
| 10/8/2025 | Listed for rent | $3,000$2/sqft |
Source: | ||
| 9/5/2025 | Price change | $430,000-1.1%$322/sqft |
Source: | ||

