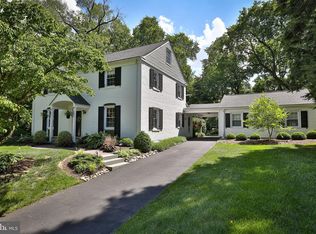Welcome to 1321 Barrowdale Rd in Rydal, Pa! This house has the charm of an older home with the updates of a new home. Enter into the foyer and you will notice the gleaming HARDWOOD floors throughout the living/dining/kitchen and the expansive windows that overlook the back patio and huge yard. The living room has built-in shelving, exposed beams, a two-sided gas FIREPLACE and access to the flagstone patio. Into the combination kitchen/dining room, which was updated in 2016, you will find a huge island, plenty of soft-close cabinetry, quartz countertops, a breakfast nook and the gas fireplace for those cozy nights in front of the fire. There is also room for a large dining room table as this whole area is 26' x 18'....perfect for entertaining with access to the back patio from this room too. Across from the living space, the other side of this lovely home is the 1st floor master bedroom and bath, which was also redone in 2016. The master bath boasts a walk-in shower, marble double vanity and tile flooring. A powder room completes this level. Upstairs are 2 generous sized bedrooms and 2 more full baths, as well as plenty of storage space and an attic beyond one of the bedrooms. Downstairs you will find a finished basement with a wet bar, a laundry room and a small office. Other notable features include an oversized 2 car garage, more than half an acre of yard and a brand new hot water heater.The house is within short walking distance to Rydal train station, and is close to the center of Jenkintown, Whole Foods, Trader Joe and many restaurants and shops.
This property is off market, which means it's not currently listed for sale or rent on Zillow. This may be different from what's available on other websites or public sources.
