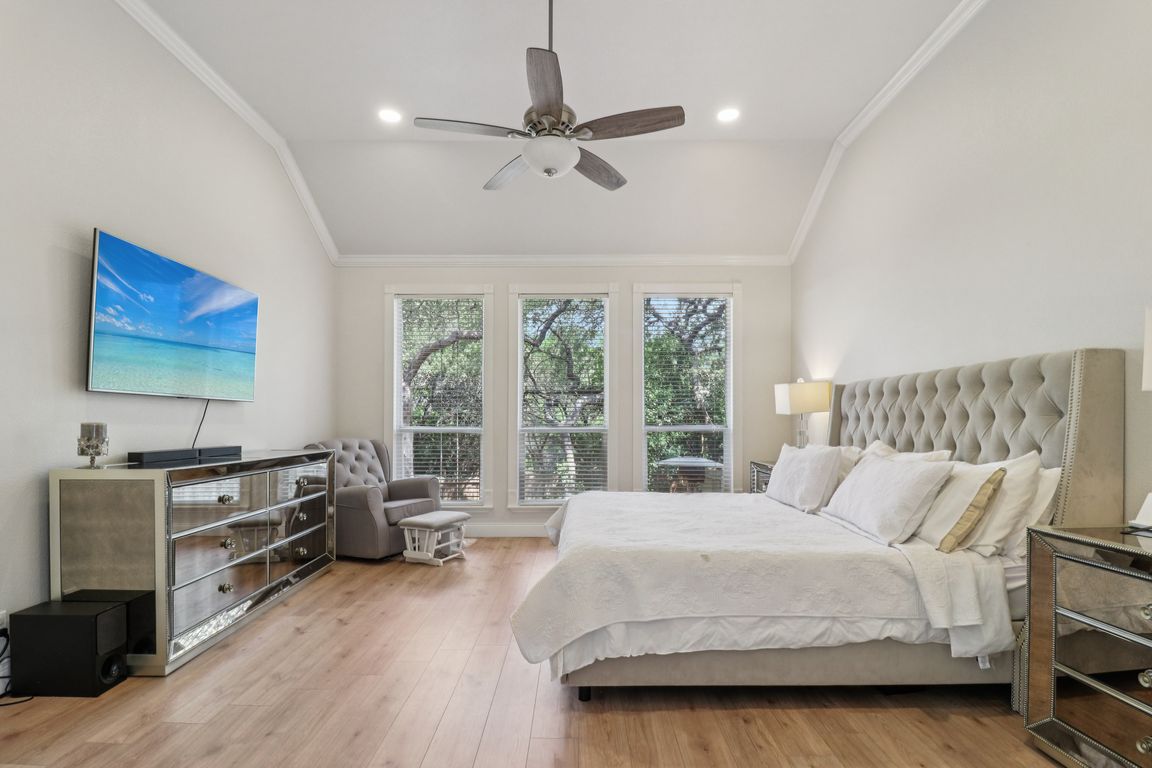
For salePrice cut: $10K (9/15)
$589,900
5beds
3,160sqft
1321 Barton Creek, San Antonio, TX 78258
5beds
3,160sqft
Single family residence
Built in 1997
7,971 sqft
2 Attached garage spaces
$187 price/sqft
$248 quarterly HOA fee
What's special
Cozy fireplaceOpen floor planOffice areaPrivate backyard oasisFloor-to-ceiling windowsPrimary bedroom downstairsVersatile upstairs game room
Discover the epitome of elegance in this stunning home, featuring a primary bedroom downstairs that overlooks a Greenbelt area and is privately located off a Cul-De-Sac street, nestled in one of San Antonio's most sought-after neighborhoods, North Central - The Vineyard. Enjoy the convenience of being just a short stroll away ...
- 85 days |
- 1,434 |
- 55 |
Source: LERA MLS,MLS#: 1884128
Travel times
Kitchen
Living Room
Primary Bedroom
Zillow last checked: 7 hours ago
Listing updated: September 24, 2025 at 10:07pm
Listed by:
John Ortiz TREC #370236 (210) 482-3200,
Keller Williams Legacy
Source: LERA MLS,MLS#: 1884128
Facts & features
Interior
Bedrooms & bathrooms
- Bedrooms: 5
- Bathrooms: 4
- Full bathrooms: 3
- 1/2 bathrooms: 1
Primary bedroom
- Features: Walk-In Closet(s), Ceiling Fan(s), Full Bath
- Area: 240
- Dimensions: 15 x 16
Bedroom 2
- Area: 357
- Dimensions: 17 x 21
Bedroom 3
- Area: 168
- Dimensions: 12 x 14
Bedroom 4
- Area: 143
- Dimensions: 13 x 11
Bedroom 5
- Area: 143
- Dimensions: 11 x 13
Primary bathroom
- Features: Tub/Shower Separate, Double Vanity
- Area: 160
- Dimensions: 16 x 10
Dining room
- Area: 90
- Dimensions: 10 x 9
Family room
- Area: 280
- Dimensions: 20 x 14
Kitchen
- Area: 150
- Dimensions: 10 x 15
Living room
- Area: 396
- Dimensions: 18 x 22
Office
- Area: 154
- Dimensions: 11 x 14
Heating
- Central, Natural Gas
Cooling
- Central Air, Whole House Fan
Appliances
- Included: Cooktop, Range, Disposal, Dishwasher, Plumbed For Ice Maker, Gas Water Heater, Plumb for Water Softener
- Laundry: Main Level, Washer Hookup, Dryer Connection
Features
- Two Living Area, Separate Dining Room, Two Eating Areas, Pantry, Study/Library, Game Room, Utility Room Inside, High Ceilings, Open Floorplan, High Speed Internet, Telephone, Walk-In Closet(s), Master Downstairs, Ceiling Fan(s)
- Flooring: Ceramic Tile, Marble, Vinyl
- Windows: Double Pane Windows
- Has basement: No
- Attic: Access Only,Partially Floored,Storage Only
- Number of fireplaces: 1
- Fireplace features: One, Living Room
Interior area
- Total interior livable area: 3,160 sqft
Property
Parking
- Total spaces: 2
- Parking features: Two Car Garage, Attached, Oversized, Garage Door Opener
- Attached garage spaces: 2
Features
- Levels: Two
- Stories: 2
- Patio & porch: Covered
- Exterior features: Sprinkler System
- Pool features: None, Community
- Fencing: Privacy
Lot
- Size: 7,971.48 Square Feet
- Features: Cul-De-Sac, Greenbelt, Irregular Lot, Curbs, Sidewalks, Streetlights
- Residential vegetation: Mature Trees
Details
- Parcel number: 163340080740
Construction
Type & style
- Home type: SingleFamily
- Architectural style: Traditional
- Property subtype: Single Family Residence
Materials
- 3 Sides Masonry, Fiber Cement
- Foundation: Slab
- Roof: Composition
Condition
- Pre-Owned
- New construction: No
- Year built: 1997
Details
- Builder name: Perry
Utilities & green energy
- Electric: CPS
- Gas: CPS
- Sewer: SAWS, Sewer System
- Water: SAWS, Water System
- Utilities for property: Cable Available
Community & HOA
Community
- Features: Tennis Court(s), Playground, Cluster Mail Box
- Security: Smoke Detector(s), Prewired, Controlled Access
- Subdivision: The Vineyard
HOA
- Has HOA: Yes
- HOA fee: $248 quarterly
- HOA name: THE VINEYARD HOA
Location
- Region: San Antonio
Financial & listing details
- Price per square foot: $187/sqft
- Tax assessed value: $547,240
- Annual tax amount: $12,507
- Price range: $589.9K - $589.9K
- Date on market: 7/15/2025
- Listing terms: Conventional,FHA,VA Loan,Cash
- Road surface type: Paved