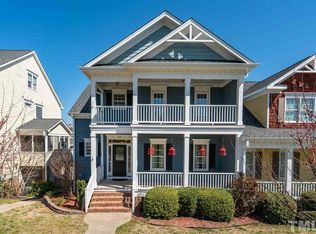Exceptional Charleston style townhome with tons of upgrades! 1st floor master suite, spacious family room with vaulted ceiling & gas-log fire place. Fully equipped kitchen has granite counters, SS appliances & tile backsplash. Two additional bedrooms on 2nd floor with built-in study. Relax in your screened-in porch or go take a swim at the community pool. Huge 2-car garage. Must see!! Please see the blockrealty website for the most accurate property details, photos, and application.
This property is off market, which means it's not currently listed for sale or rent on Zillow. This may be different from what's available on other websites or public sources.
