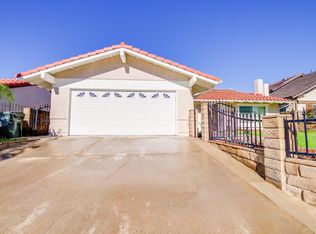Sold for $268,000 on 09/02/25
$268,000
1321 Cuesta Way, Montebello, CA 90640
3beds
2,445sqft
SingleFamily
Built in 1975
6,006 Square Feet Lot
$264,800 Zestimate®
$110/sqft
$4,675 Estimated rent
Home value
$264,800
$241,000 - $291,000
$4,675/mo
Zestimate® history
Loading...
Owner options
Explore your selling options
What's special
1321 Cuesta Way, Montebello, CA 90640 is a single family home that contains 2,445 sq ft and was built in 1975. It contains 3 bedrooms and 3 bathrooms. This home last sold for $268,000 in September 2025.
The Zestimate for this house is $264,800. The Rent Zestimate for this home is $4,675/mo.
Facts & features
Interior
Bedrooms & bathrooms
- Bedrooms: 3
- Bathrooms: 3
- Full bathrooms: 2
- 3/4 bathrooms: 1
Heating
- Other
Cooling
- Central
Appliances
- Laundry: In Garage
Features
- Common walls with other units/homes: No Common Walls
Interior area
- Total interior livable area: 2,445 sqft
Property
Parking
- Total spaces: 6
- Parking features: Garage - Attached
Features
- Levels: Two
- Pool features: Community
- Has view: Yes
- View description: City
Lot
- Size: 6,006 sqft
- Features: Level with Street, Level
Details
- Parcel number: 5294007005
- Special conditions: Standard
Construction
Type & style
- Home type: SingleFamily
- Architectural style: Conventional
Materials
- Roof: Tile
Condition
- Year built: 1975
Utilities & green energy
- Sewer: Public Sewer
- Water: Public
Community & neighborhood
Location
- Region: Montebello
HOA & financial
HOA
- Has HOA: Yes
- HOA fee: $78 monthly
- Amenities included: Pool
Other
Other facts
- CommonWalls: No Common Walls
- CountyOrParish: Los Angeles
- PropertyType: Residential
- StateOrProvince: CA
- YearBuiltSource: Assessor
- ParkingFeatures: Garage, Direct Garage Access, Driveway
- CommunityFeatures: Sidewalks, Curbs
- SpecialListingConditions: Standard
- AssociationFeeFrequency: Monthly
- RoomType: Master Suite, All Bedrooms Up, Foyer
- StandardStatus: Active
- LotFeatures: Level with Street, Level
- AssociationAmenities: Pool
- StreetSuffix: Way
- LaundryFeatures: In Garage
- City: Montebello
- HighSchoolDistrict: Montebello Unified
- MLSAreaMajor: 674 - Montebello
- Levels: Two
- ElevationUnits: Feet
- LivingAreaUnits: Square Feet
- WaterSource: Public
- LotSizeSource: Assessor
- Country: US
- RoomKitchenFeatures: Granite Counters
- TaxTractNumber: 32310
- Sewer: Public Sewer
- Cooling: Central Air
- Heating: Central
- PoolFeatures: Community
- AssociationAmenities: Tennis Court(s)
- ParcelNumber: 5294007005
Price history
| Date | Event | Price |
|---|---|---|
| 9/2/2025 | Sold | $268,000-80.8%$110/sqft |
Source: Public Record | ||
| 7/5/2025 | Listed for sale | $1,399,000+44.2%$572/sqft |
Source: | ||
| 10/1/2021 | Sold | $970,000+9%$397/sqft |
Source: Public Record | ||
| 8/20/2021 | Pending sale | $889,888+6.6%$364/sqft |
Source: | ||
| 5/22/2019 | Sold | $835,000-1.8%$342/sqft |
Source: Public Record | ||
Public tax history
| Year | Property taxes | Tax assessment |
|---|---|---|
| 2025 | $14,840 +2.5% | $1,029,369 +2% |
| 2024 | $14,481 +0.2% | $1,009,187 +2% |
| 2023 | $14,458 +3.5% | $989,400 +2% |
Find assessor info on the county website
Neighborhood: 90640
Nearby schools
GreatSchools rating
- 6/10Wilcox Elementary SchoolGrades: K-5Distance: 0.6 mi
- 6/10Eastmont Intermediate SchoolGrades: 6-8Distance: 1.7 mi
- 6/10Schurr High SchoolGrades: 9-12Distance: 0.7 mi
Schools provided by the listing agent
- District: Montebello Unified
Source: The MLS. This data may not be complete. We recommend contacting the local school district to confirm school assignments for this home.
Get a cash offer in 3 minutes
Find out how much your home could sell for in as little as 3 minutes with a no-obligation cash offer.
Estimated market value
$264,800
Get a cash offer in 3 minutes
Find out how much your home could sell for in as little as 3 minutes with a no-obligation cash offer.
Estimated market value
$264,800
