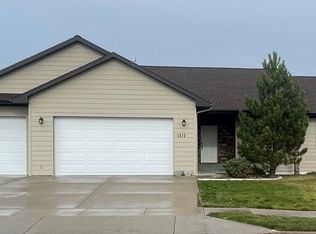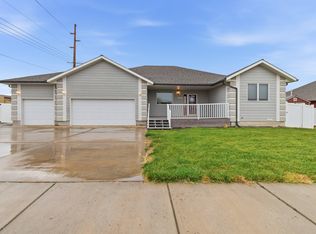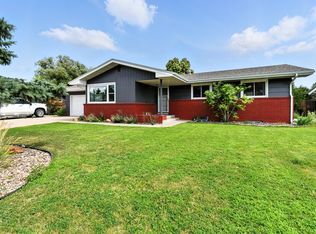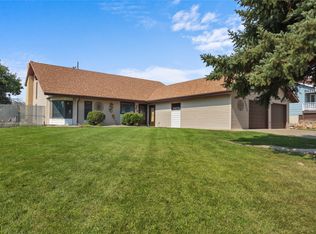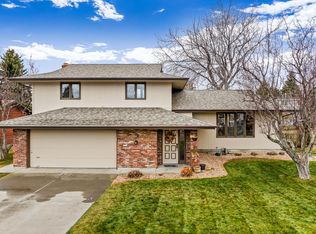Situated in a coveted residential area, 1321 Derby Drive is a remarkable find. Enter to an open-concept living space with vaulted ceilings, sun-drenched natural light, and a cozy gas fireplace. The kitchen is an entertainer's dream, centered around a large island with a breakfast bar. The primary suite offers a private retreat with a jetted tub and a spacious tiled shower. Convenience is key with a main-floor laundry room, and outdoor enjoyment is easy on the deck. The unfinished basement offers immense potential, plumbed and ready for expansion with full egress windows - finish it to your liking and double your square footage! Parking and storage are ample in the 3-car attached, heated garage. Perhaps the home’s most valuable feature is the reconstructed foundation, fully reinforced in 2017 and securely set on helical piers—inspected and approved by TD&H Engineering. Listed well below its recent appraised value, seize this opportunity to own a beautiful, structurally sound home!
Active
Price cut: $35K (10/15)
$490,000
1321 Derby Dr, Great Falls, MT 59404
3beds
1,964sqft
Est.:
Single Family Residence
Built in 2007
9,452.52 Square Feet Lot
$489,100 Zestimate®
$249/sqft
$-- HOA
What's special
Ensuite bathroomTiled showerNatural lightJetted tubOpen concept livingVaulted ceilingsCozy gas fireplace
- 133 days |
- 318 |
- 12 |
Likely to sell faster than
Zillow last checked: 8 hours ago
Listing updated: November 25, 2025 at 12:38pm
Listed by:
Helen Music 406-781-4243,
The Front Agency
Source: MRMLS,MLS#: 30054428
Tour with a local agent
Facts & features
Interior
Bedrooms & bathrooms
- Bedrooms: 3
- Bathrooms: 3
- Full bathrooms: 2
- 1/2 bathrooms: 1
Primary bedroom
- Level: Main
Bedroom 2
- Level: Main
Bedroom 3
- Level: Main
Primary bathroom
- Level: Main
Bathroom 1
- Level: Main
Bathroom 2
- Level: Lower
Basement
- Level: Lower
Dining room
- Level: Main
Kitchen
- Level: Main
Laundry
- Level: Main
Living room
- Level: Main
Heating
- Forced Air
Cooling
- Central Air
Appliances
- Included: Dryer, Dishwasher, Disposal, Microwave, Range, Refrigerator, Washer
- Laundry: Washer Hookup
Features
- Fireplace, Main Level Primary, Open Floorplan, Vaulted Ceiling(s), Walk-In Closet(s)
- Basement: Full,Unfinished
- Number of fireplaces: 1
Interior area
- Total interior livable area: 1,964 sqft
- Finished area below ground: 0
Property
Parking
- Total spaces: 3
- Parking features: Garage, Garage Door Opener, Heated Garage
- Attached garage spaces: 3
Features
- Levels: Two,One
- Stories: 1
- Patio & porch: Patio
Lot
- Size: 9,452.52 Square Feet
Details
- Parcel number: 02301522417070000
- Special conditions: Standard
Construction
Type & style
- Home type: SingleFamily
- Architectural style: Ranch
- Property subtype: Single Family Residence
Materials
- Foundation: Poured, Pillar/Post/Pier
- Roof: Asphalt
Condition
- New construction: No
- Year built: 2007
Utilities & green energy
- Sewer: Public Sewer
- Water: Public
- Utilities for property: Cable Available, Electricity Connected, Natural Gas Connected, High Speed Internet Available, Phone Available
Community & HOA
HOA
- Has HOA: No
Location
- Region: Great Falls
Financial & listing details
- Price per square foot: $249/sqft
- Tax assessed value: $456,715
- Annual tax amount: $4,131
- Date on market: 7/30/2025
- Cumulative days on market: 121 days
- Listing agreement: Exclusive Agency
Estimated market value
$489,100
$465,000 - $514,000
$2,542/mo
Price history
Price history
| Date | Event | Price |
|---|---|---|
| 10/15/2025 | Price change | $490,000-6.7%$249/sqft |
Source: | ||
| 9/2/2025 | Price change | $525,000-4.5%$267/sqft |
Source: | ||
| 7/30/2025 | Listed for sale | $550,000$280/sqft |
Source: | ||
Public tax history
Public tax history
| Year | Property taxes | Tax assessment |
|---|---|---|
| 2024 | $3,850 -1.8% | $413,300 |
| 2023 | $3,919 +13.5% | $413,300 +22.2% |
| 2022 | $3,453 -3.4% | $338,100 |
Find assessor info on the county website
BuyAbility℠ payment
Est. payment
$2,909/mo
Principal & interest
$2406
Property taxes
$331
Home insurance
$172
Climate risks
Neighborhood: 59404
Nearby schools
GreatSchools rating
- 9/10Meadow Lark SchoolGrades: PK-6Distance: 0.8 mi
- 5/10North Middle SchoolGrades: 7-8Distance: 4.5 mi
- 5/10C M Russell High SchoolGrades: 9-12Distance: 3.4 mi
- Loading
- Loading
