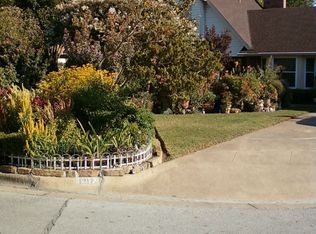Sold on 08/04/25
Price Unknown
1321 Juniper Ln, Benbrook, TX 76126
3beds
1,724sqft
Single Family Residence
Built in 1979
0.27 Acres Lot
$273,500 Zestimate®
$--/sqft
$2,024 Estimated rent
Home value
$273,500
$254,000 - $293,000
$2,024/mo
Zestimate® history
Loading...
Owner options
Explore your selling options
What's special
Nestled on a picturesque cul-de-sac, this charming 3-bedroom, 2-bathroom home with a 2-car garage invites you to experience comfort and style. The spacious living room has a stunning wood-burning, floor-to-ceiling brick fireplace, a beamed vaulted ceiling, and sliding glass doors that open to a serene backyard.
The classic galley kitchen is both functional and inviting, featuring gleaming white countertops, honey-toned cabinetry, and a cozy breakfast nook. The generously sized primary suite includes an ensuite bathroom with dual sinks, walk in shower, soaking tub, and a walk-in closet, offering the perfect retreat.
Step outside to a large, beautifully shaded backyard with mature trees. A convenient storage shed or workshop ensures your garage stays free of clutter while adding extra functional space.
Don’t miss the opportunity to make this warm, inviting property your next home!
Zillow last checked: 9 hours ago
Listing updated: August 04, 2025 at 01:31pm
Listed by:
Cassie Spears 0487458 817-447-5565,
eXp Realty, LLC 817-447-7368
Bought with:
Robert Renfro
Robert Renfro, Broker
Source: NTREIS,MLS#: 20988394
Facts & features
Interior
Bedrooms & bathrooms
- Bedrooms: 3
- Bathrooms: 2
- Full bathrooms: 2
Primary bedroom
- Level: First
- Dimensions: 16 x 13
Bedroom
- Level: First
- Dimensions: 12 x 11
Bedroom
- Level: First
- Dimensions: 12 x 11
Breakfast room nook
- Level: First
- Dimensions: 11 x 7
Dining room
- Level: First
- Dimensions: 15 x 11
Kitchen
- Level: First
- Dimensions: 13 x 11
Living room
- Level: First
- Dimensions: 22 x 15
Utility room
- Level: First
- Dimensions: 9 x 3
Heating
- Central, Electric
Cooling
- Central Air, Ceiling Fan(s), Electric
Appliances
- Included: Dishwasher, Electric Range, Disposal
- Laundry: Washer Hookup, Electric Dryer Hookup
Features
- High Speed Internet, Cable TV, Vaulted Ceiling(s)
- Flooring: Carpet, Ceramic Tile, Laminate
- Windows: Window Coverings
- Has basement: No
- Number of fireplaces: 1
- Fireplace features: Wood Burning
Interior area
- Total interior livable area: 1,724 sqft
Property
Parking
- Total spaces: 2
- Parking features: Driveway, Garage Faces Front, Garage, Garage Door Opener
- Attached garage spaces: 2
- Has uncovered spaces: Yes
Features
- Levels: One
- Stories: 1
- Patio & porch: Covered, Front Porch, Patio
- Pool features: None
- Fencing: Back Yard,Chain Link
Lot
- Size: 0.27 Acres
- Features: Back Yard, Interior Lot, Lawn, Landscaped
Details
- Parcel number: 03142396
Construction
Type & style
- Home type: SingleFamily
- Architectural style: Traditional,Detached
- Property subtype: Single Family Residence
Materials
- Brick
- Foundation: Slab
- Roof: Asphalt,Shingle
Condition
- Year built: 1979
Utilities & green energy
- Sewer: Public Sewer
- Water: Public
- Utilities for property: Sewer Available, Water Available, Cable Available
Community & neighborhood
Security
- Security features: Smoke Detector(s)
Location
- Region: Benbrook
- Subdivision: Timber Creek Add
Other
Other facts
- Listing terms: Cash,Conventional,FHA,VA Loan
Price history
| Date | Event | Price |
|---|---|---|
| 8/4/2025 | Sold | -- |
Source: NTREIS #20988394 | ||
| 8/1/2025 | Pending sale | $275,000$160/sqft |
Source: NTREIS #20988394 | ||
| 7/8/2025 | Contingent | $275,000$160/sqft |
Source: NTREIS #20988394 | ||
| 7/3/2025 | Listed for sale | $275,000+10%$160/sqft |
Source: NTREIS #20988394 | ||
| 6/27/2024 | Listing removed | $249,900$145/sqft |
Source: NTREIS #14533398 | ||
Public tax history
| Year | Property taxes | Tax assessment |
|---|---|---|
| 2024 | $4,859 +8.3% | $302,554 +1.1% |
| 2023 | $4,488 -17.2% | $299,298 +23.2% |
| 2022 | $5,422 -7.2% | $242,927 +5.8% |
Find assessor info on the county website
Neighborhood: Timber Creek
Nearby schools
GreatSchools rating
- 7/10Benbrook Elementary SchoolGrades: PK-5Distance: 0.6 mi
- 4/10Benbrook Middle/High SchoolGrades: 6-12Distance: 2.5 mi
Schools provided by the listing agent
- Elementary: Benbrook
- Middle: Benbrook
- High: Benbrook
- District: Fort Worth ISD
Source: NTREIS. This data may not be complete. We recommend contacting the local school district to confirm school assignments for this home.
Get a cash offer in 3 minutes
Find out how much your home could sell for in as little as 3 minutes with a no-obligation cash offer.
Estimated market value
$273,500
Get a cash offer in 3 minutes
Find out how much your home could sell for in as little as 3 minutes with a no-obligation cash offer.
Estimated market value
$273,500
